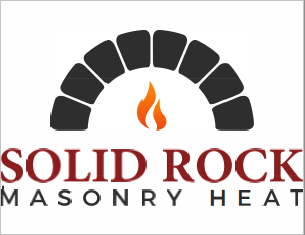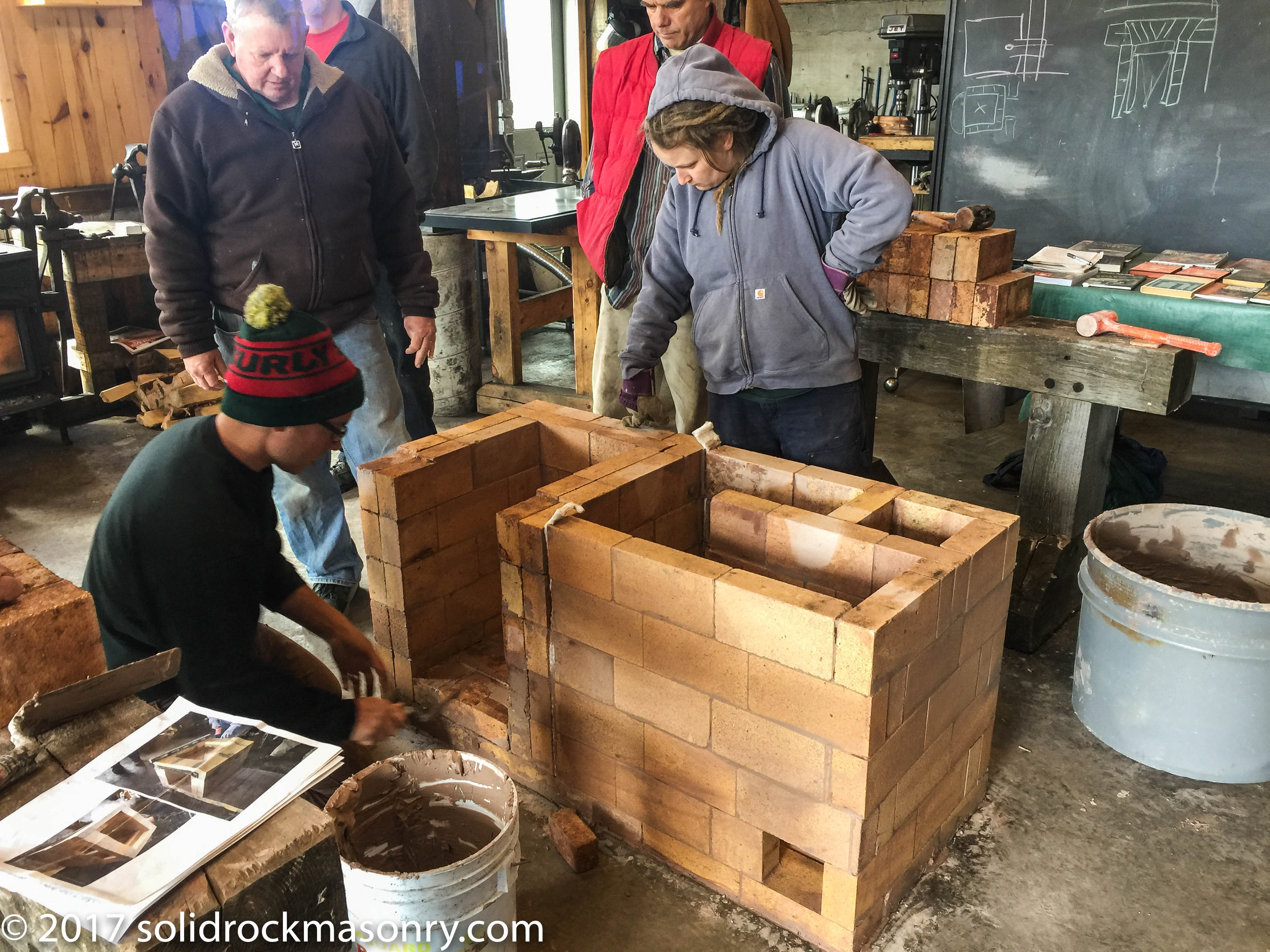
This heater was built at one of the workshops that we teach at the North House Folk School https://northhouse.org/ up in Grand Marais MN in 2017. I have designed this stove a number of different ways in the past to he a relatively simple stove to build with limited masonry skills. This heater was designed to be sort of a legal version of a rocket mass heater RMH. The main issue with most RMH is that there is no building code or ASTM to be able to build them under. So most building inspectors and insurance companies will not allow them to be built. We took some of the basic shapes and properties that the RMH builders like to use and then designed it into a masonry heater that will fit into the building code. The heater is built with firebricks and Yellow Art clay mortar for the core of the unit. It utilizes a type of batch fed rocket mass firebox, which is our standard SR-13 masonry heater firebox. The top of the firebox can have a steel cook top built on top of it so that you can cook on it and get fast heat from the steel, just like the drum on a RMH. This then transitions into a single bell chamber and then updraft channel into the chimney. The design is fairly flexible. You could design the entire top of the heater to have a steel surface for fast heat if needed for your space. You can also add extra height to the bell chamber, you can have a second bell on top of this or you could add a heated bench or wall onto the design and have a separate chimney if you wanted. Firebox size could be increased if you needed more heat for larger area’s or if your home was poorly insulated. In some locations you could use firebrick in the firebox area and then use soft red brick for the bell chambers. To finish the exterior of the heater and add more mass you can use local stone, more brick or even cob around the core with an expansion material of cardboard or fiberglass matte to act as your slip joint between the core (engine) of the unit and your finished facing.
We have used this same firebox design and instead of it being channeled into a large bell you can build a down drafting channel that even goes into a steel drum and heat riser like a typical RMH. Instead of a firebrick bell chamber we have used large 24×24″ clay tile liners that were cut in 1/2 length ways with an expansion joint in the middle for ease of building. Lots of options with the proper knowledge of experience.
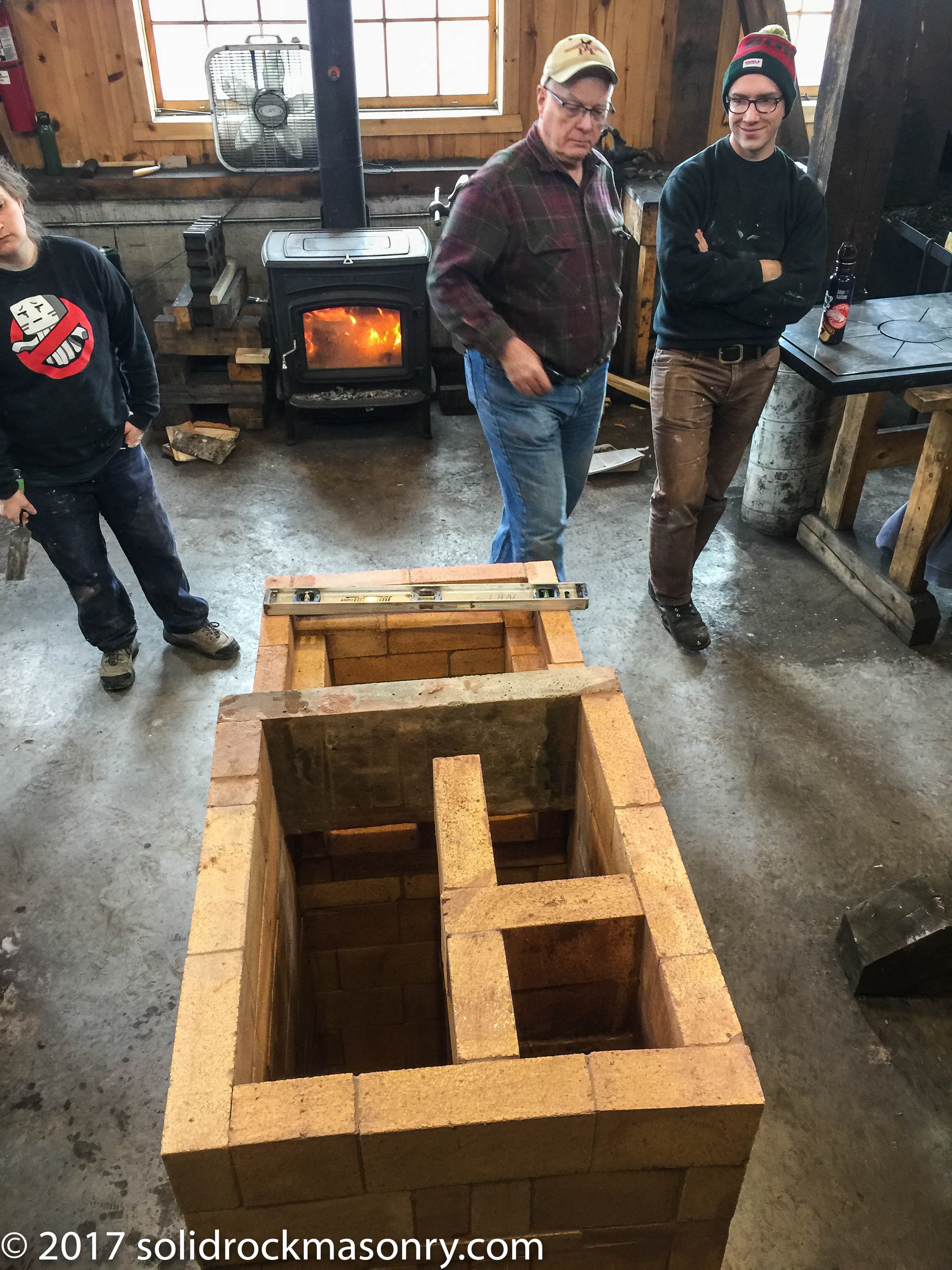
Firebox on top of picture is designed for a steel cook top. Transition into the bell and the updraft channel on bottom of photo.
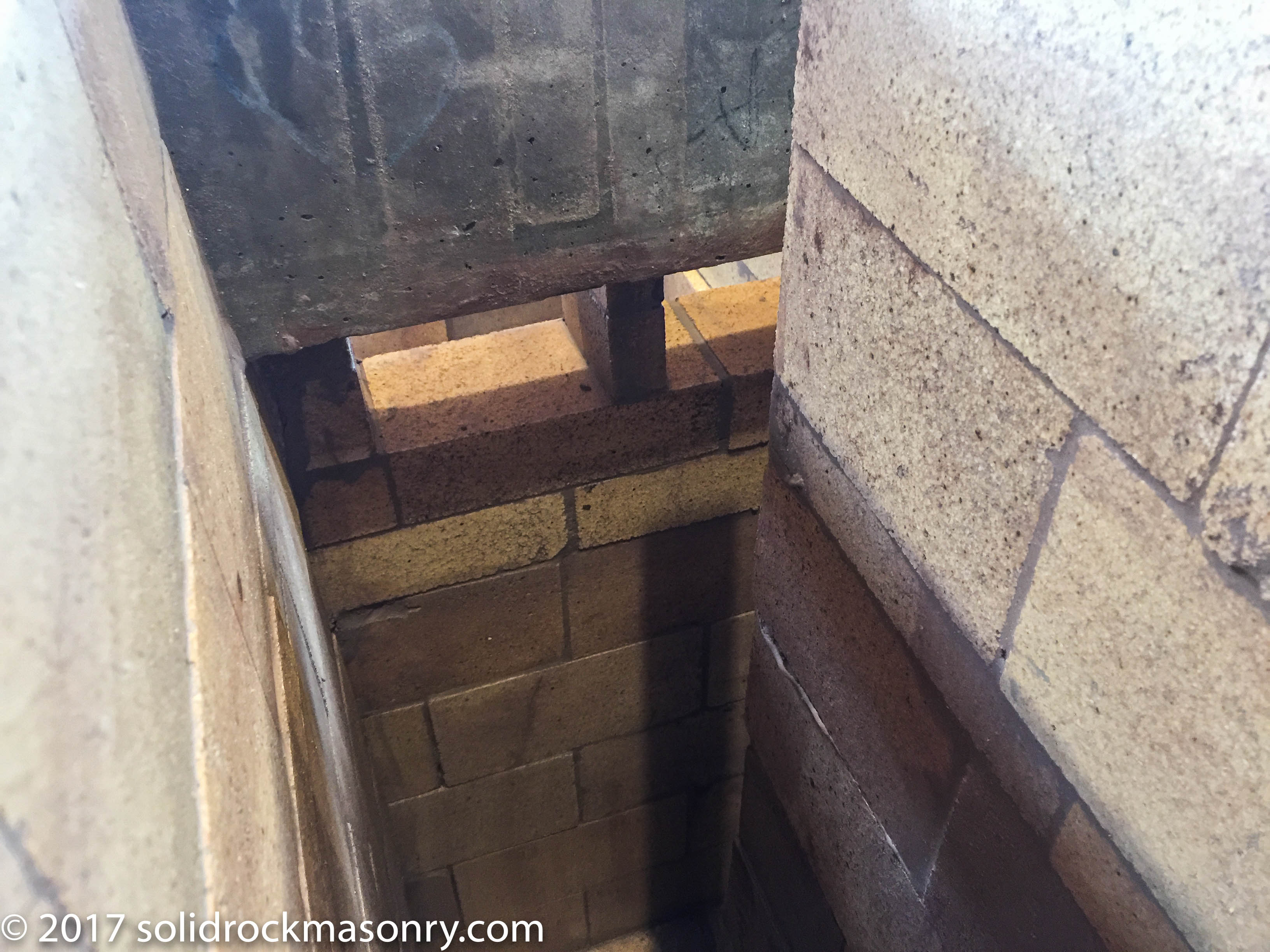
This is showing the transition from the firebox into the bell. We used a cast refractory slab supported in the middle but one could also use standard firebrick supported in the middle of the span.
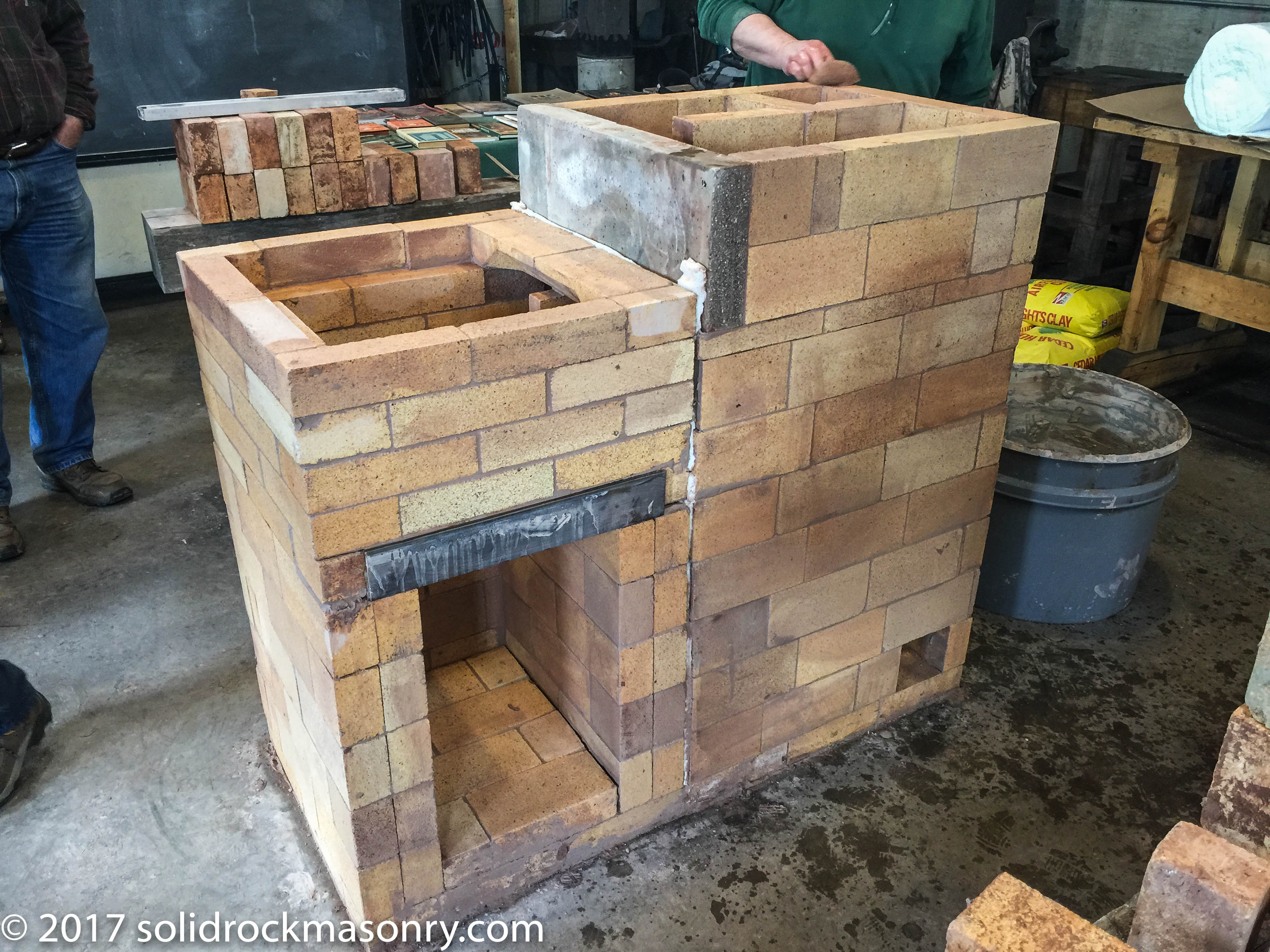
This firebox is designed to be used with one of our SR Doors. You could also design air to come in thru the front of the firebox or switch some bricks around to have air come in from the back and front of the firebox for combustion air.
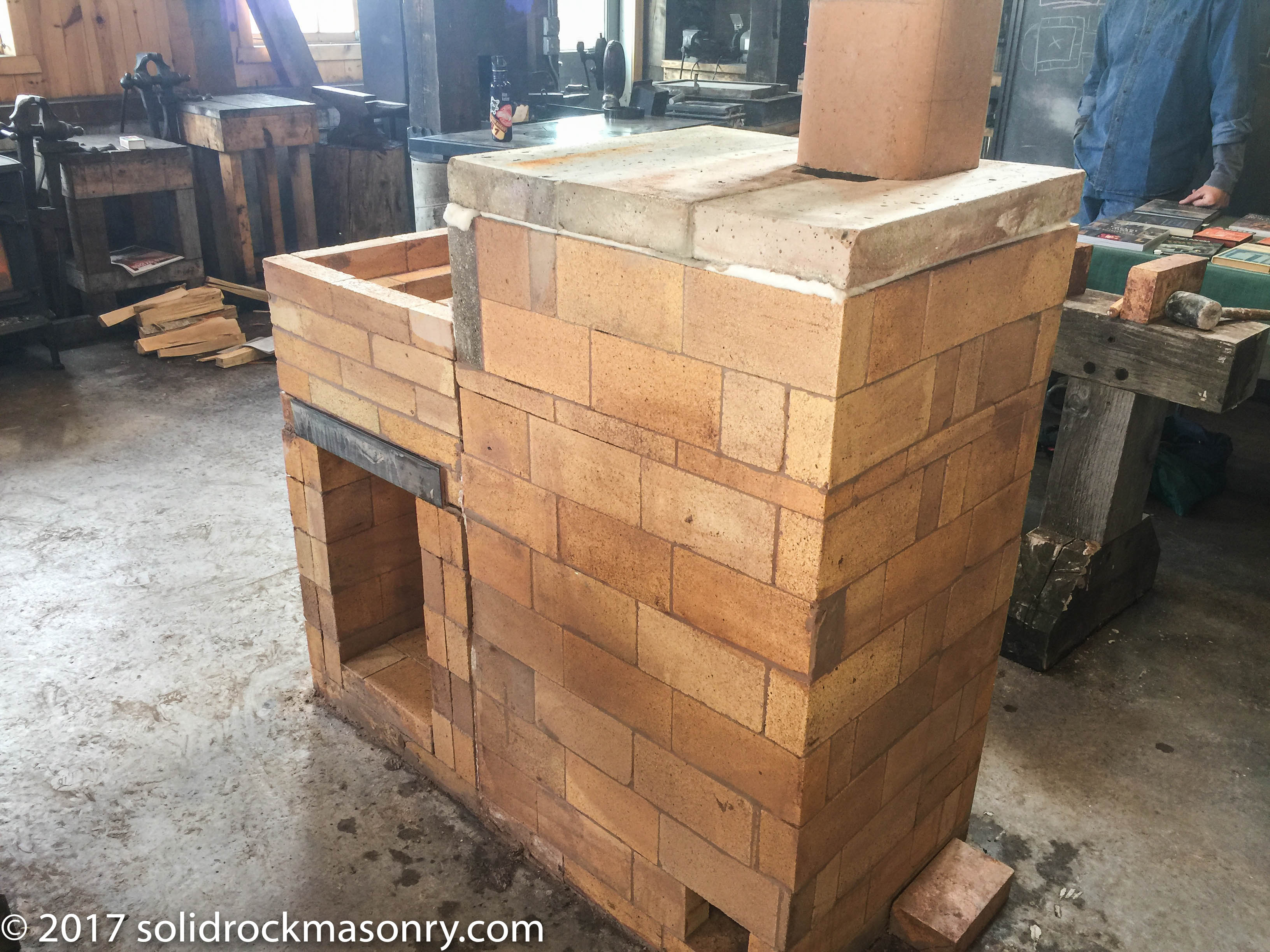
This is the finished core with a 1/2″ ceramic wool gasket that the refractory capping material sets on top of. We used cast refractory slabs that we manufacture but you could also use large firebrick tiles or even cantilever the bricks in at the top to form the cap out of standard 9″ firebricks. Another option would be to use a reinforced steel top that is gasketed to core.
