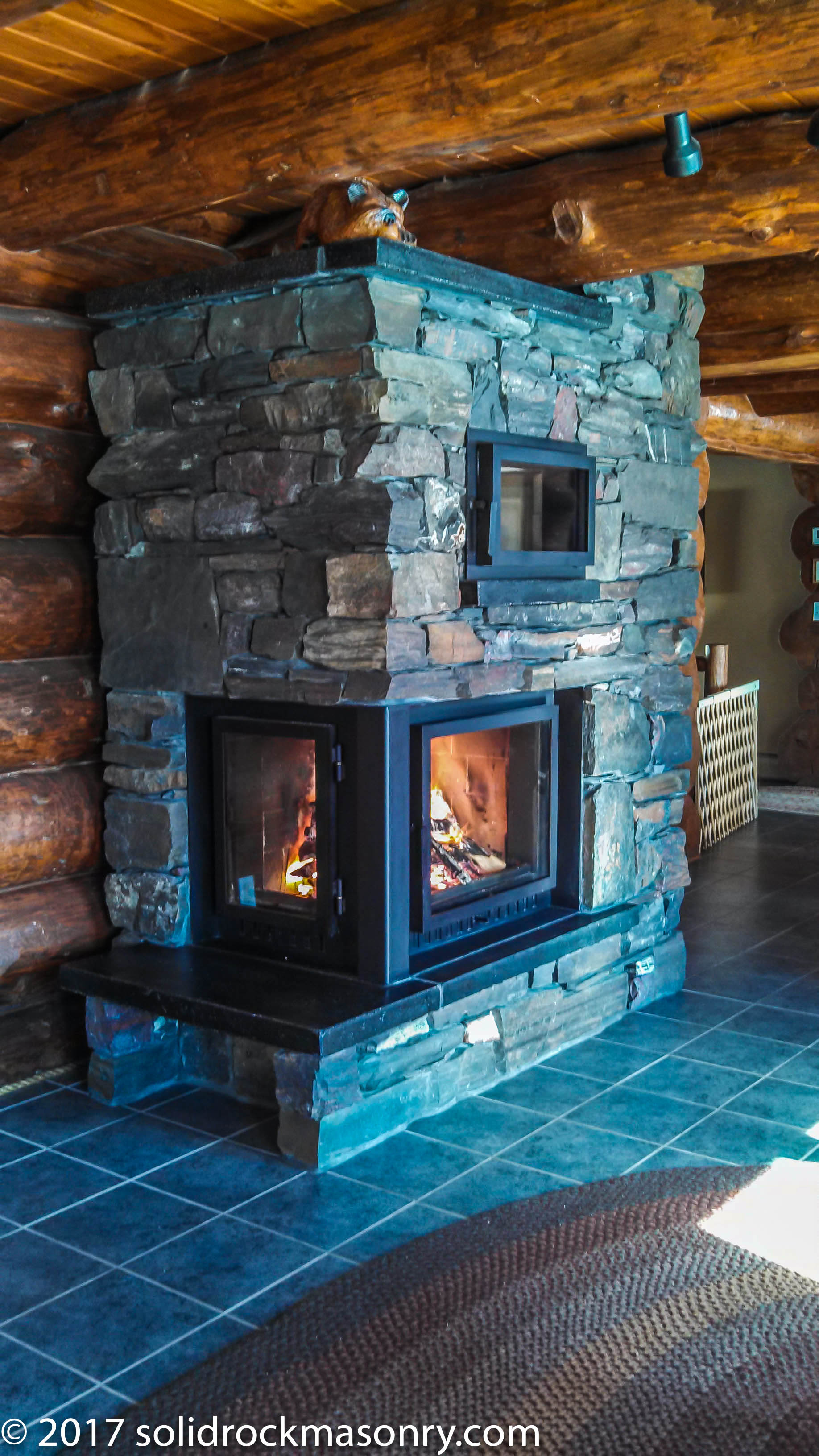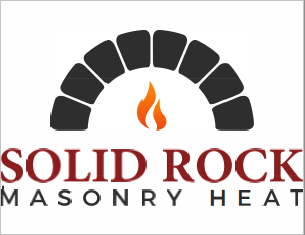
This project was a double bell masonry heater remodel. We originally built a triple bell heater in the walk-out basement of this home with the main body of the heater in the basement and a third bell and oven on the main level floor. A new homeowner purchased this house and wanted a stone masonry heater with a white, indirectly fired bake oven on the main floor level. The heater was located in the living room with close proximity to the kitchen. The main issue with the old heater location was that the homeowners could not easily see the fire in the firebox due to the layout of the room. We discussed options and decided to build them a custom double bell heater with a 2 sided corner door so that they could see the fire from all sides of the living room. This is was not a small undertaking because we needed to design a door system so support the weight of the stone on the exterior of the heater along with the firebrick and castings on the inside core of the heater. The core and exterior need to be able to expand and contract at different rates so that the heater could function properly. We also designed our SR white oven into this heater so that the homeowners could bake and cook in the heater. The heater is finished on the exterior with our mixture of stone from Minnesota’s Iron Range with banded taconite, slate, and Mary Ellen Jasper. We cast concrete pieces to use for accents on the hearth, oven and capping slabs. Concrete was colored with a black orchid stain.
