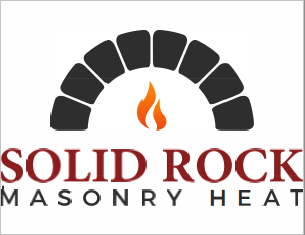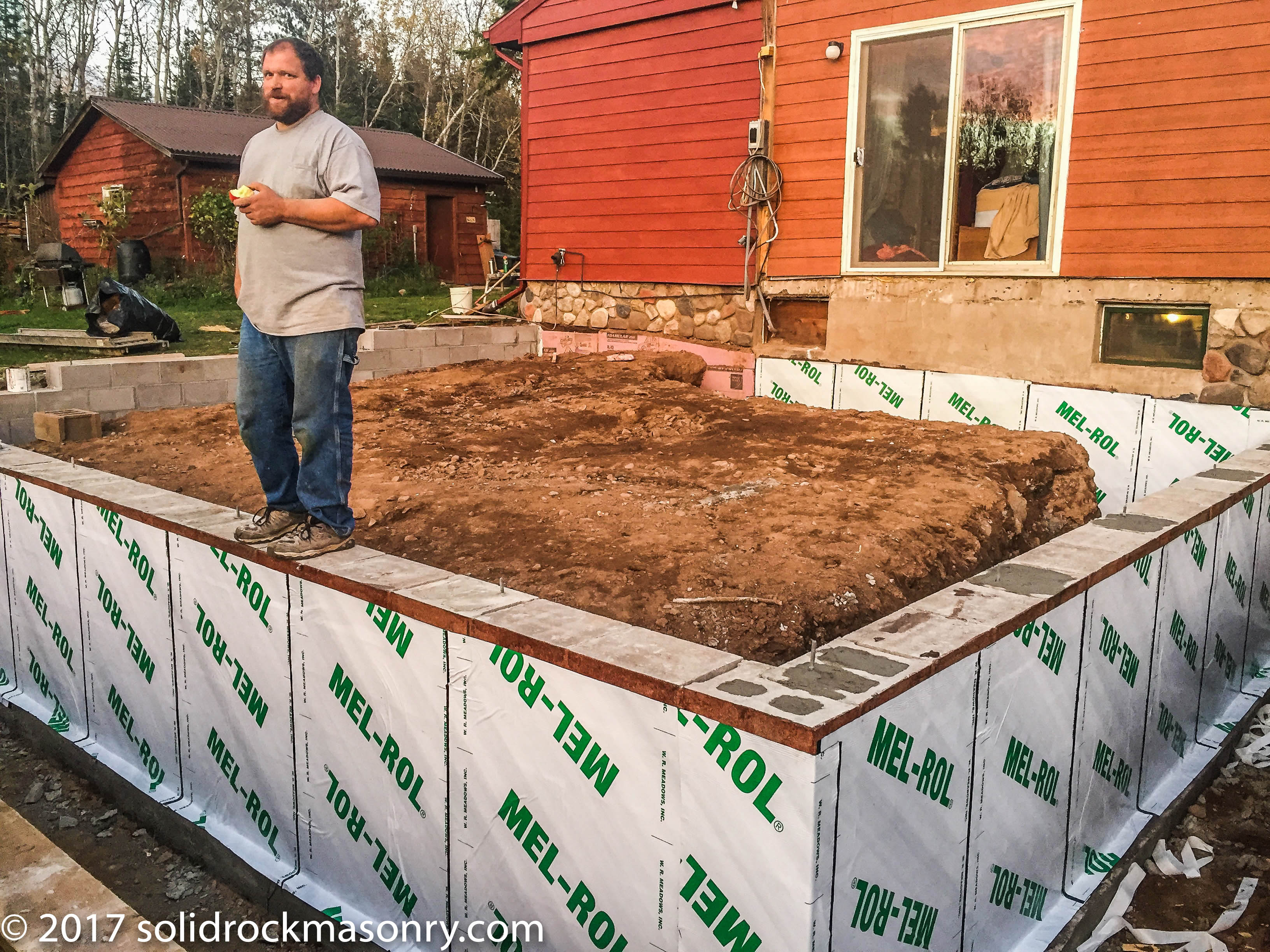
This is the start of the construction for our new Solid Rock Masonry office addition and showroom. Jake, one of our super employees is taking a snack break on top of the completed concrete block wall. The CMU wall was core-filled and then waterproofed with Mel-rol and then 2″ of pink styrofoam installed on outer wall of foundation.
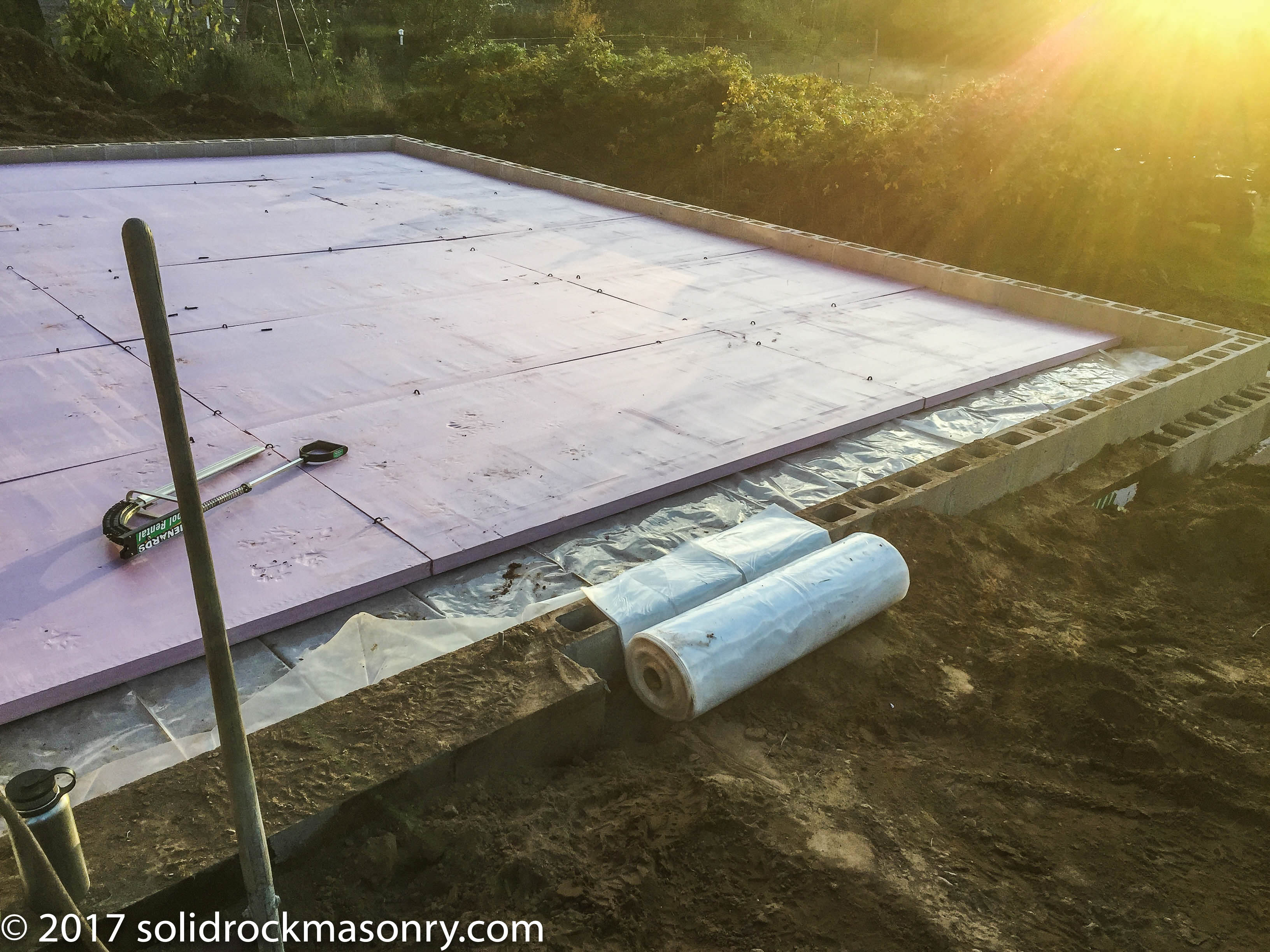
The inside of the addition was filled and compacted with washed sand, a 6 mil plastic vapor barrier was laid down over graded sand and then 2″ of pink styrofoam was installed on top of plastic for insulation.
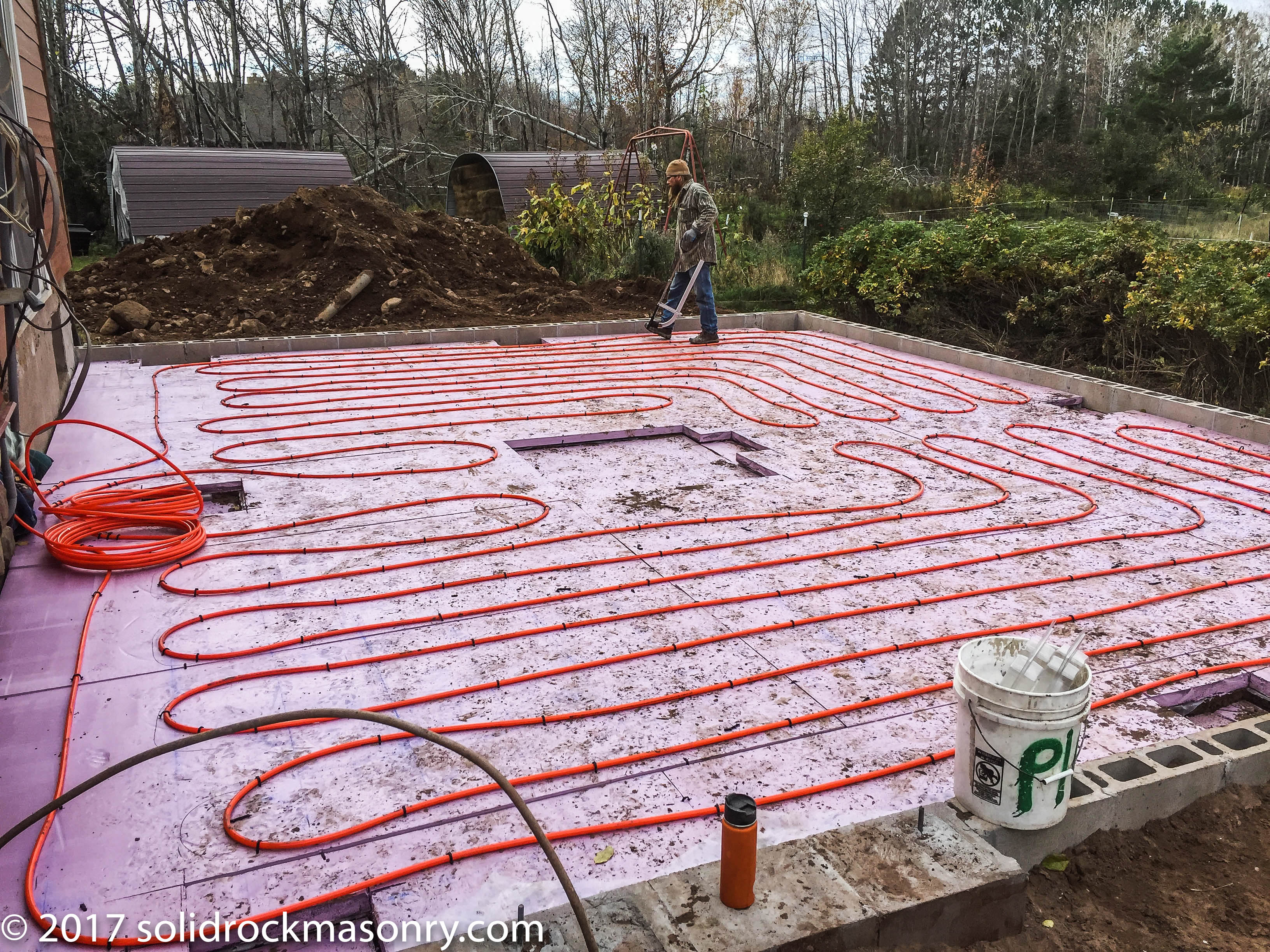
Here is one of our masons Mark Harrington (aka trapper) laying down PEX tubing for in-floor heating of the concrete slab. Note the hole in the center of the addition. This is for placing extra concrete in the slab for a foundation for a masonry heater.
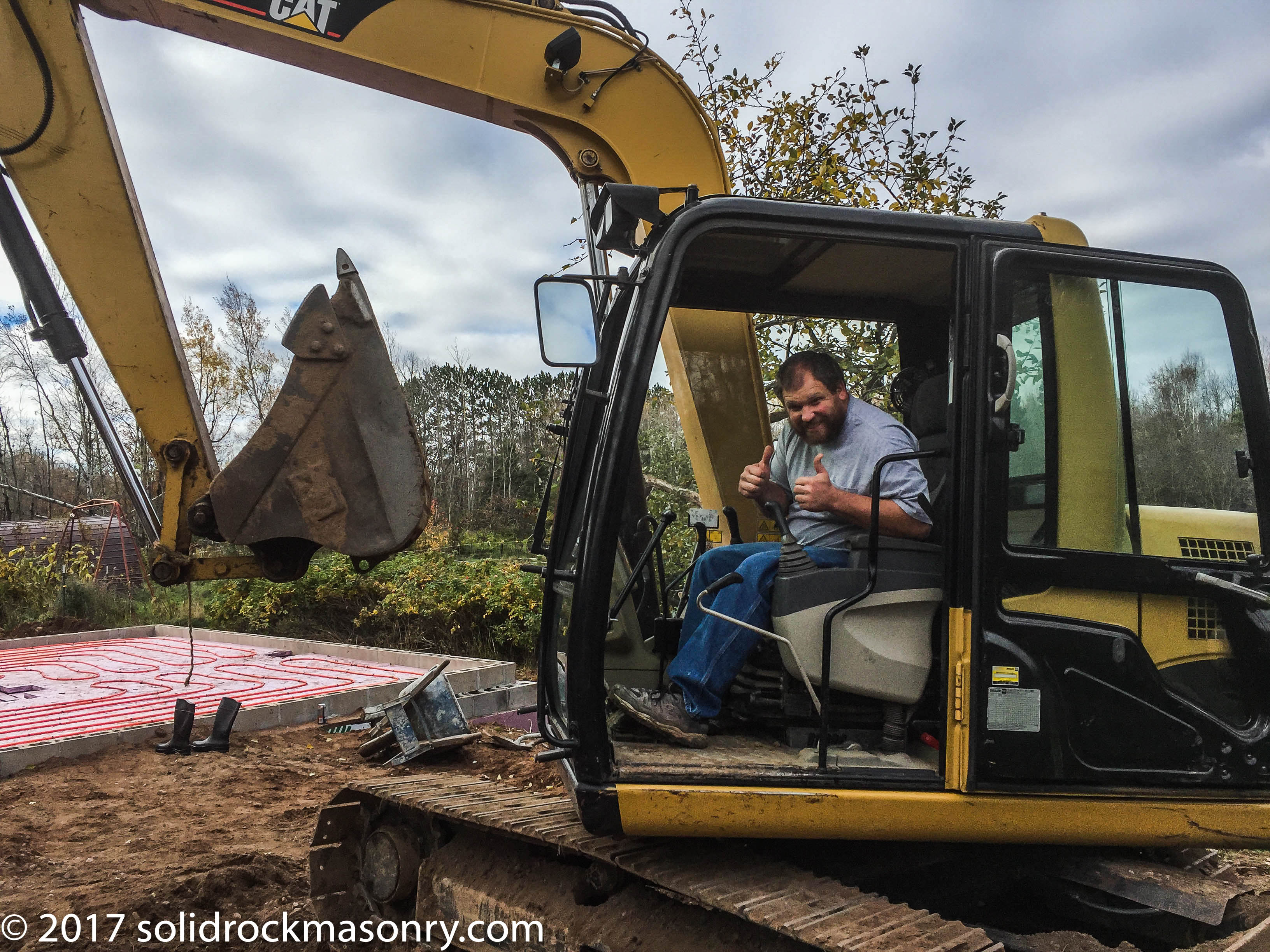
This is Jake, he has a lot of skills and personality. Jake welds our SR Doors, lays brick and stone, and runs heavy equipment. He is also our comic relief. All around great guy.
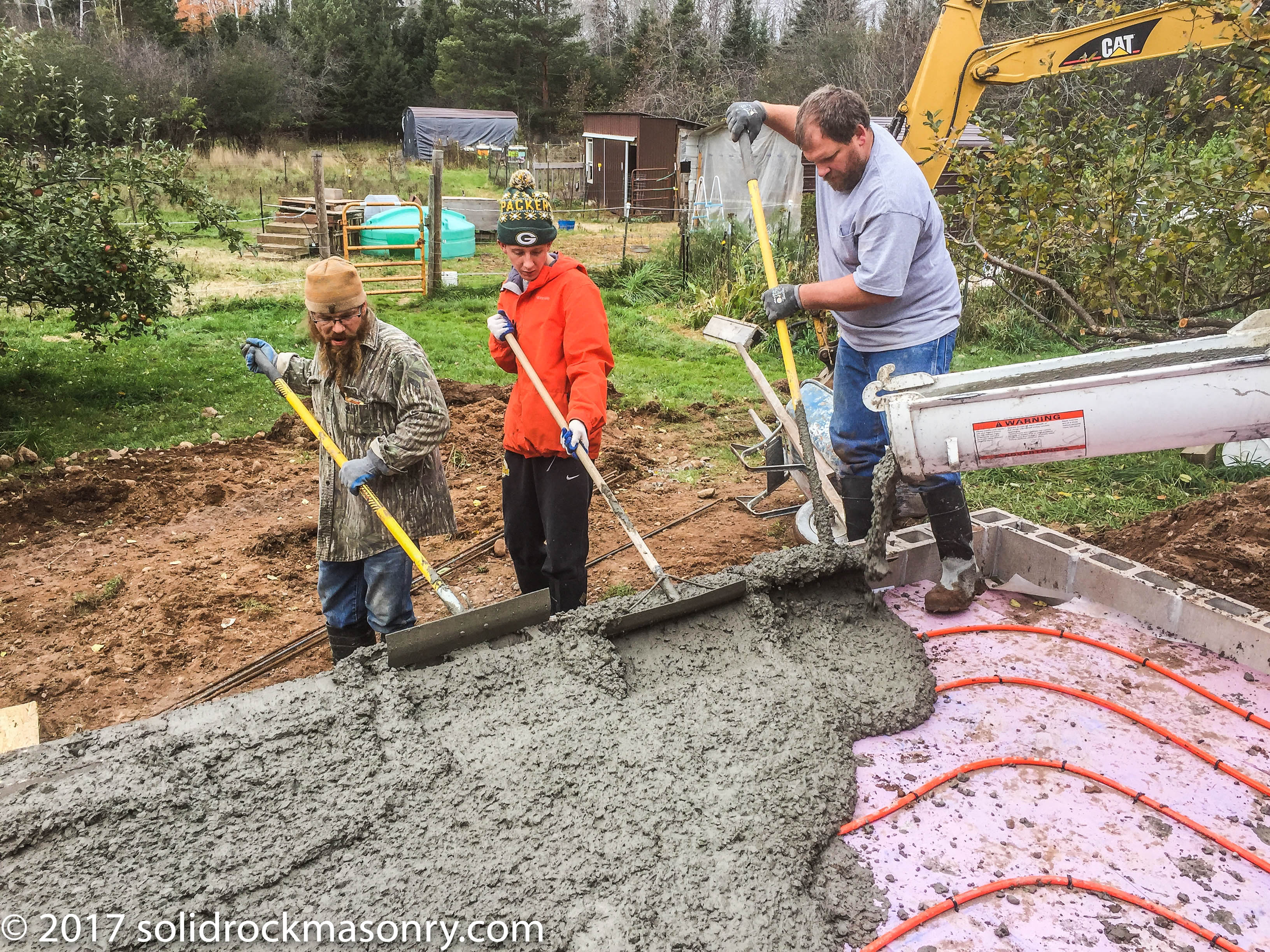
Mark (trapper) on left, Colten my son in center and Jake pouring concrete floor and foundation core filling. Colten helps out on masonry heater builds and casts our SR Cores in his free time. Our office is located on our farm homestead Gunflint Roots Farm. We grow organic produce, fruit & meat for personal use. We also raise around 18 dairy goats with milk and cheese for products and we keep around 5-10 honey bee hives for honey.
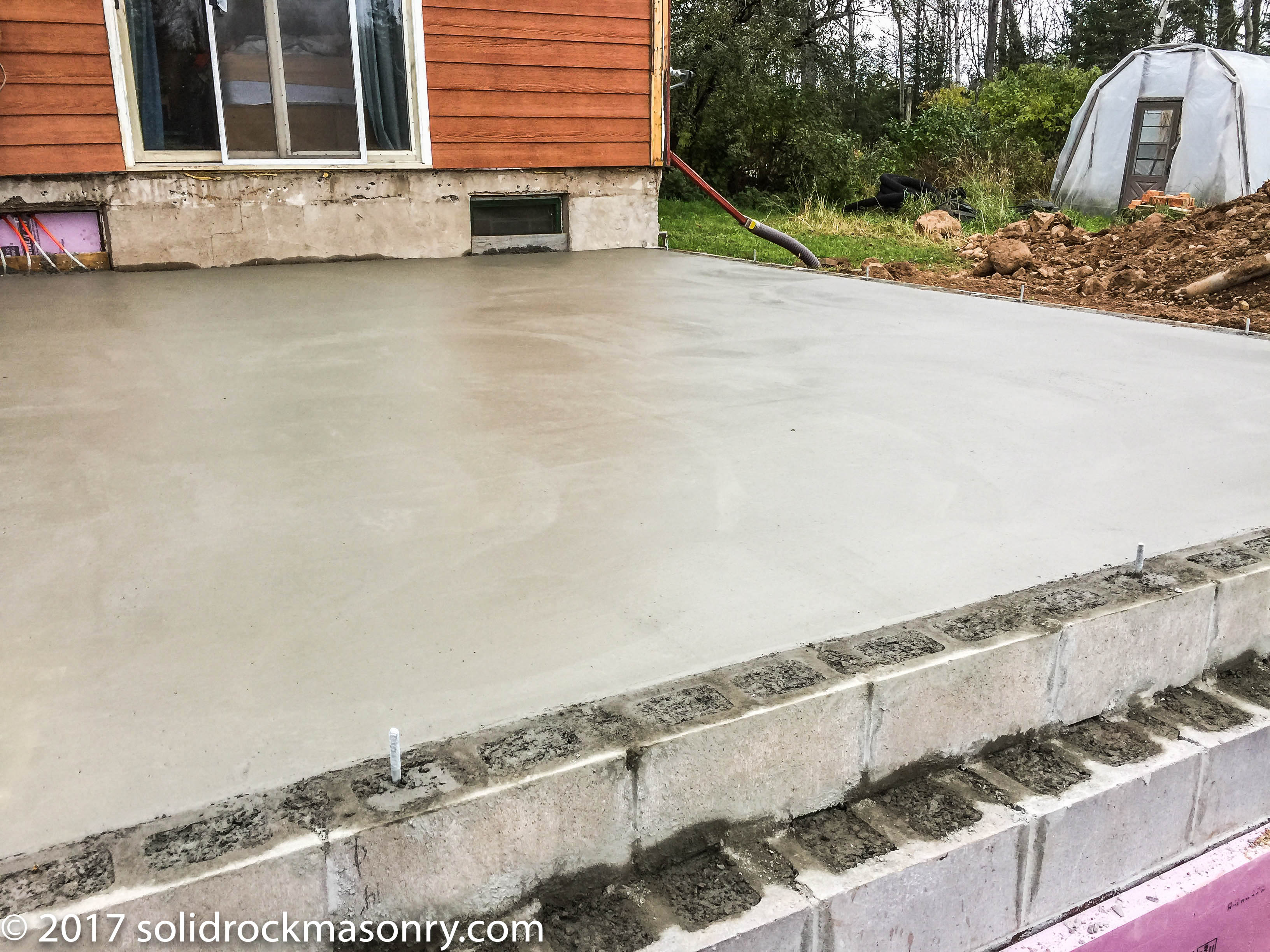
Finished concrete floor with brick ledge on outside edge. We will finish this addition with a mixture of brick and stone accents on the exterior.
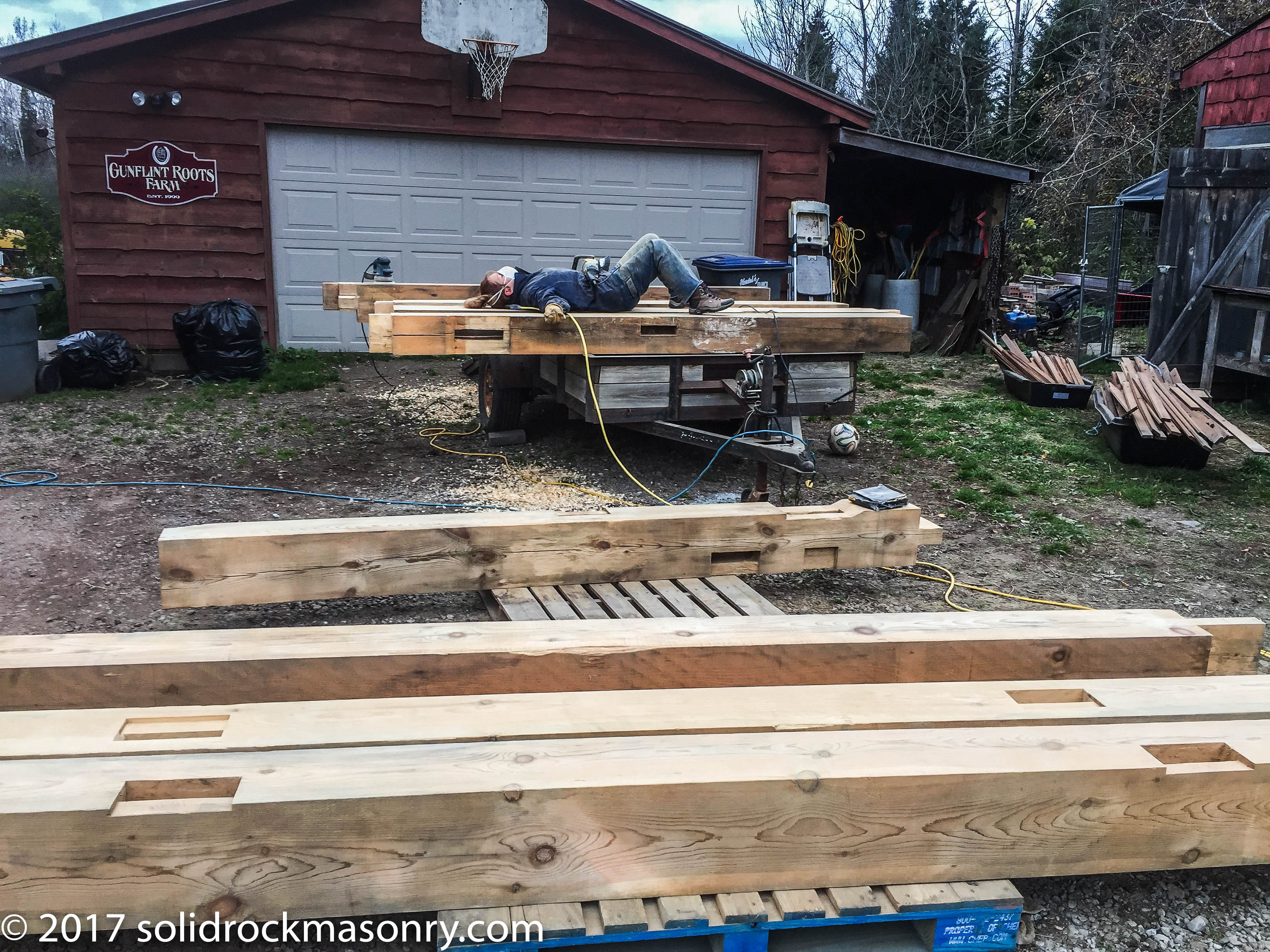
My beautiful, hardworking and talented wife taking a break after sanding timbers for the timber frame construction of the addition.
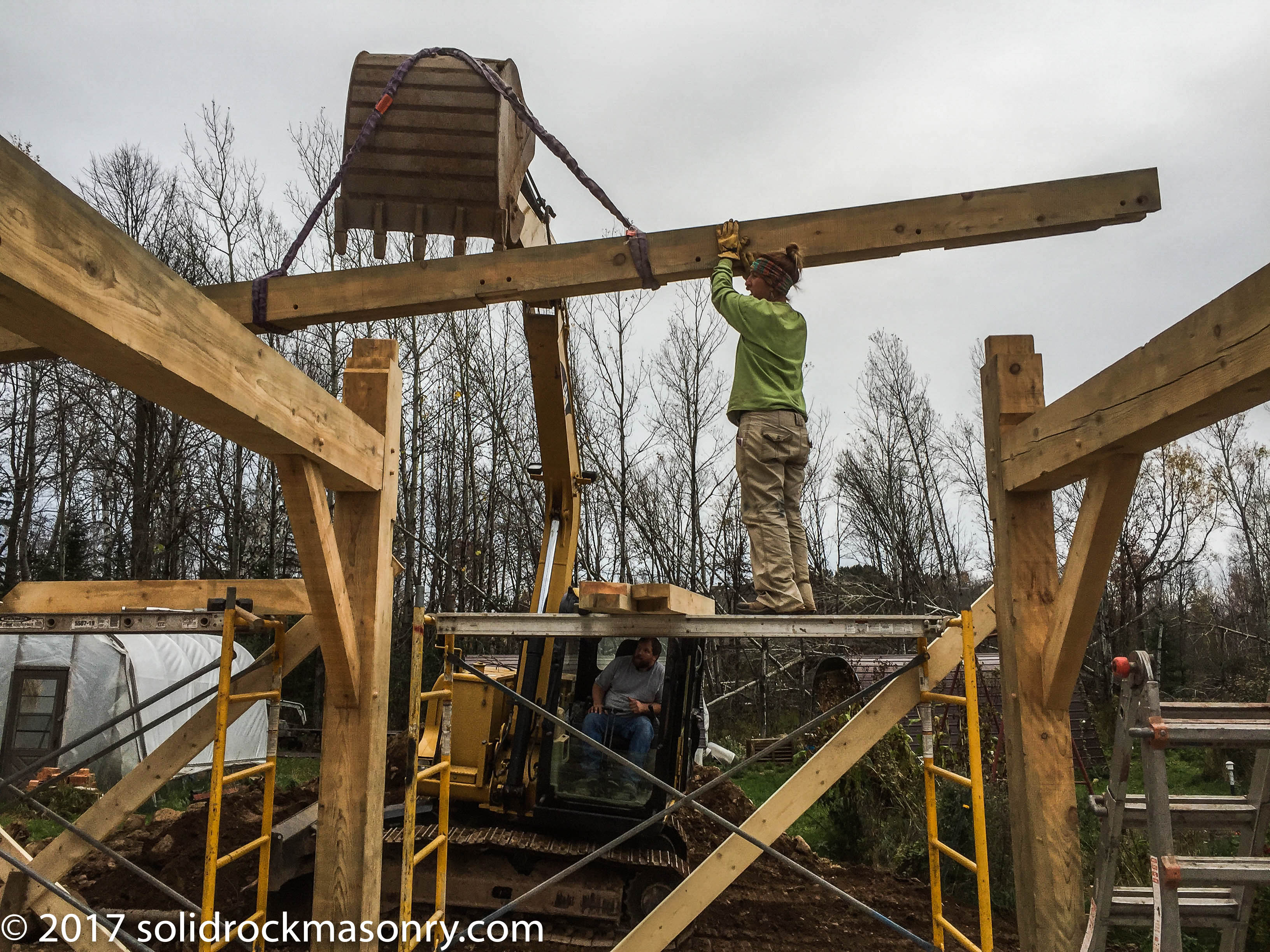
Jake and Tracy raising the timber frame walls.
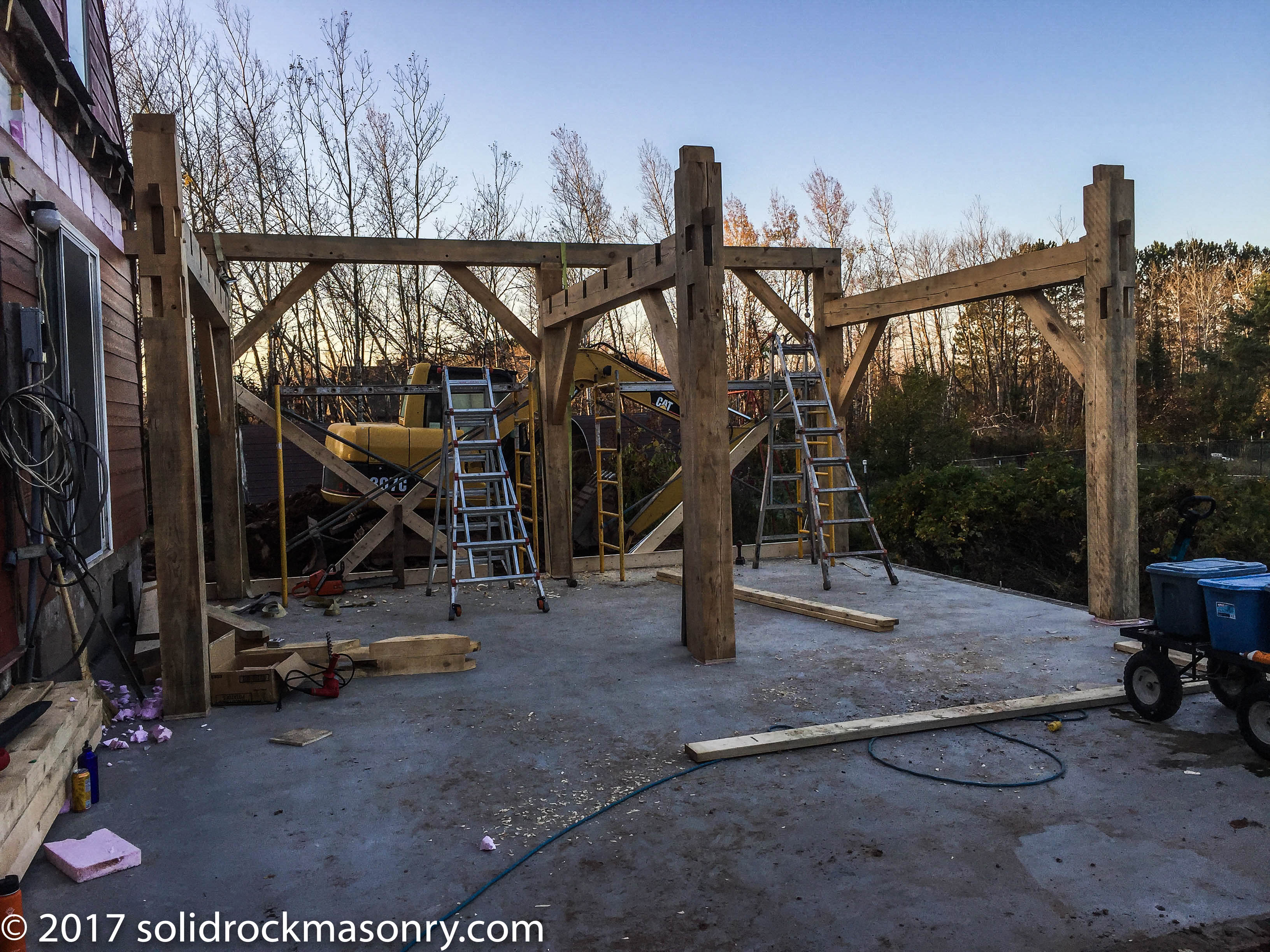
Timber frame beams being raised.
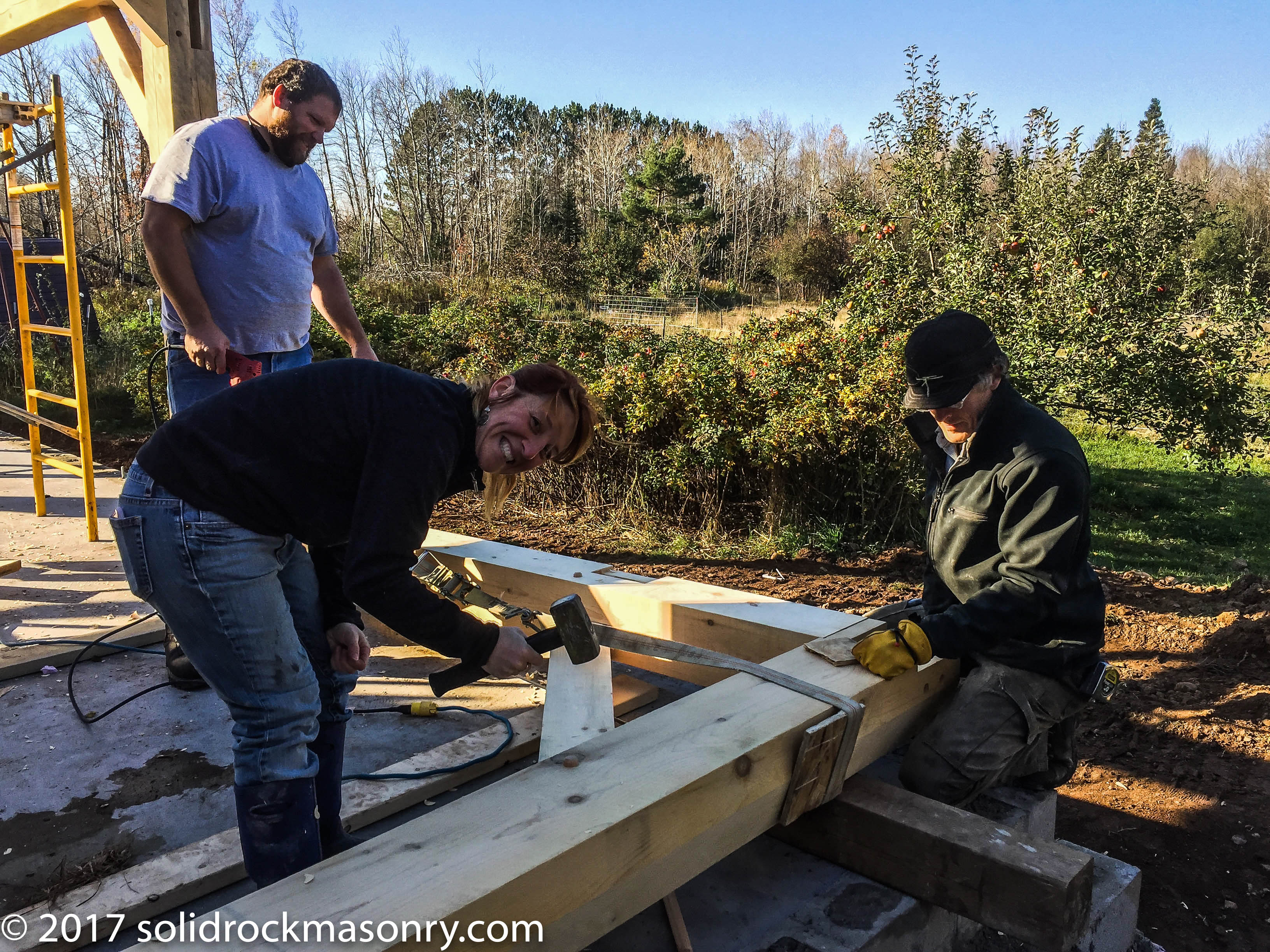
Tracy pounding oak pegs to hold the mortise and tenons together. Master timber frame designer, builder and instructor Peter Hendrickson leading the raising. Peter teaches timber framing up at the North House Folk School in Grand Marais MN.
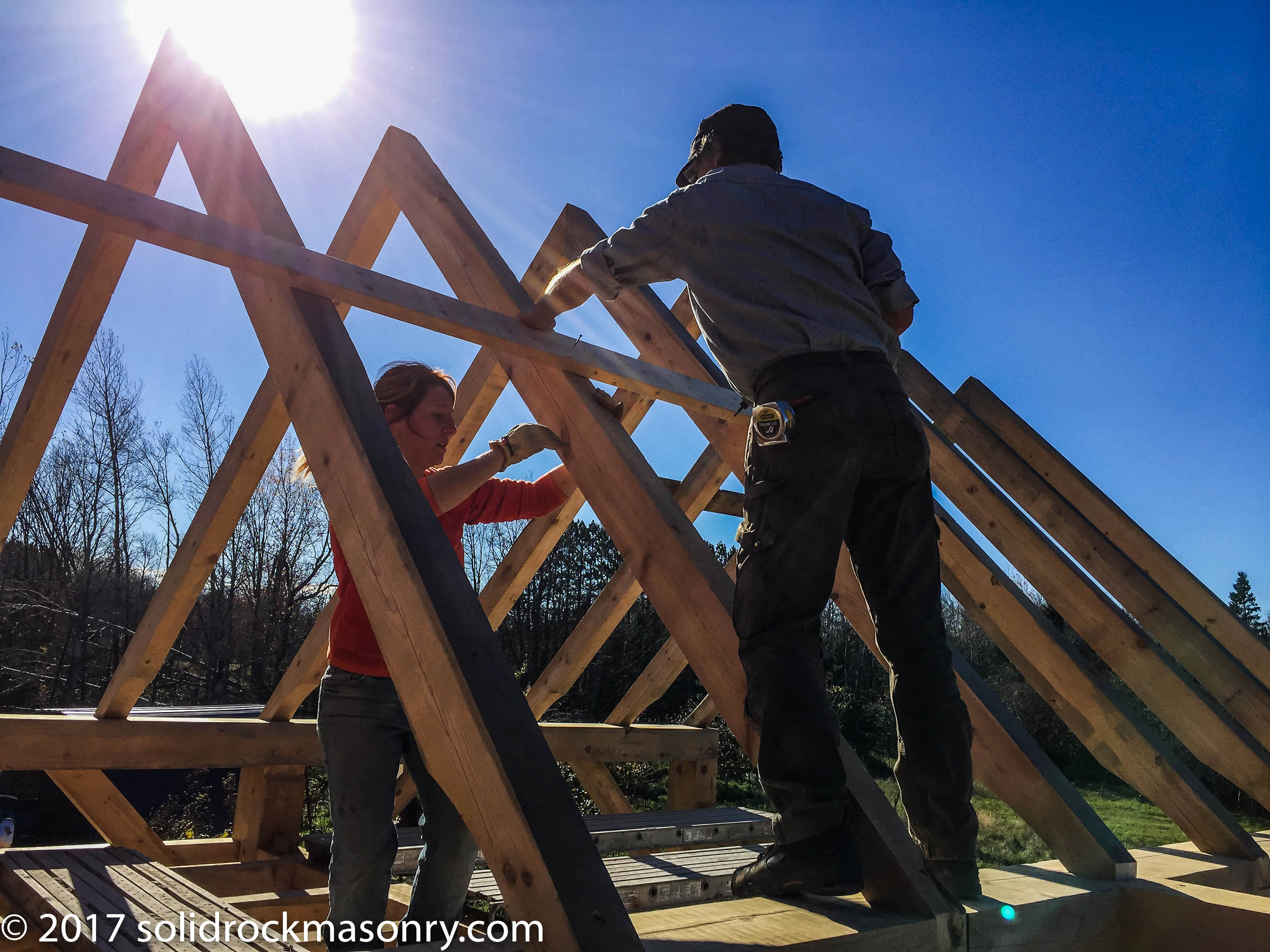
Peter and Tracy putting up timber trusses.
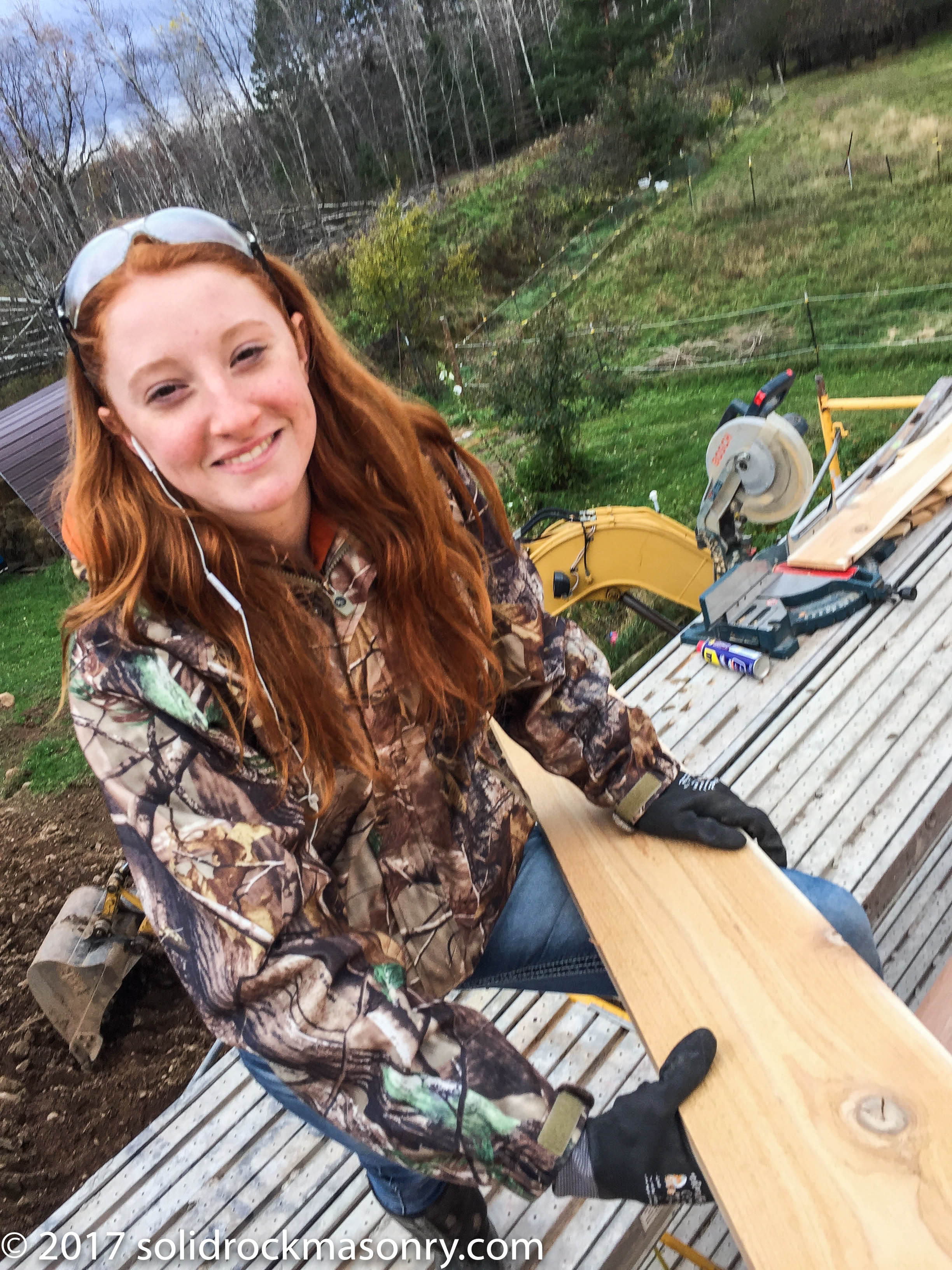
Our daughter Shea helping install the cedar planks on top of the roof trusses. Shea also helps cast some of our SR Cores in her spare time. She also runs the dairy goat operation along with my wife Tracy.
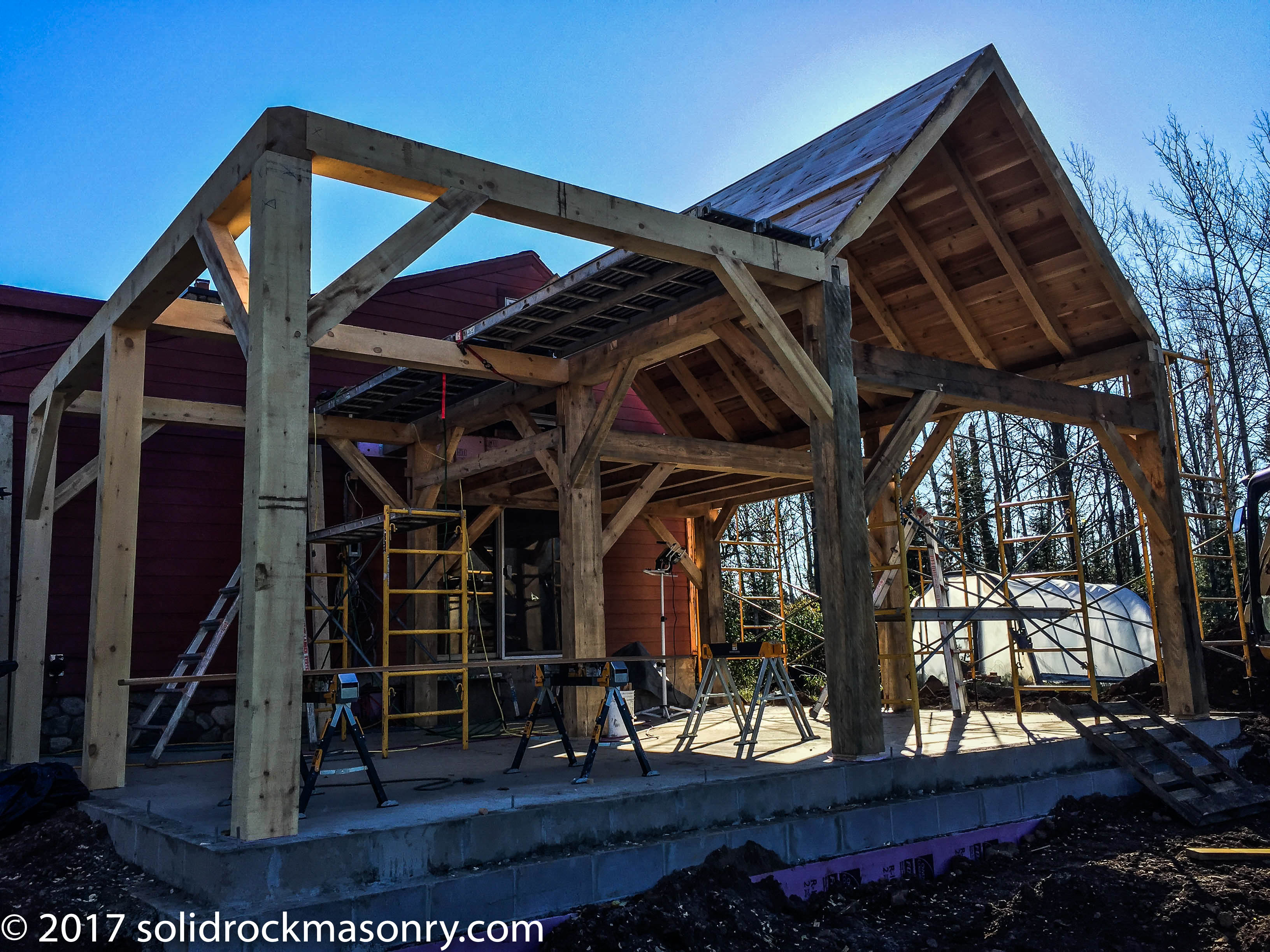
Timber frame structure and cedar roof planks in place.
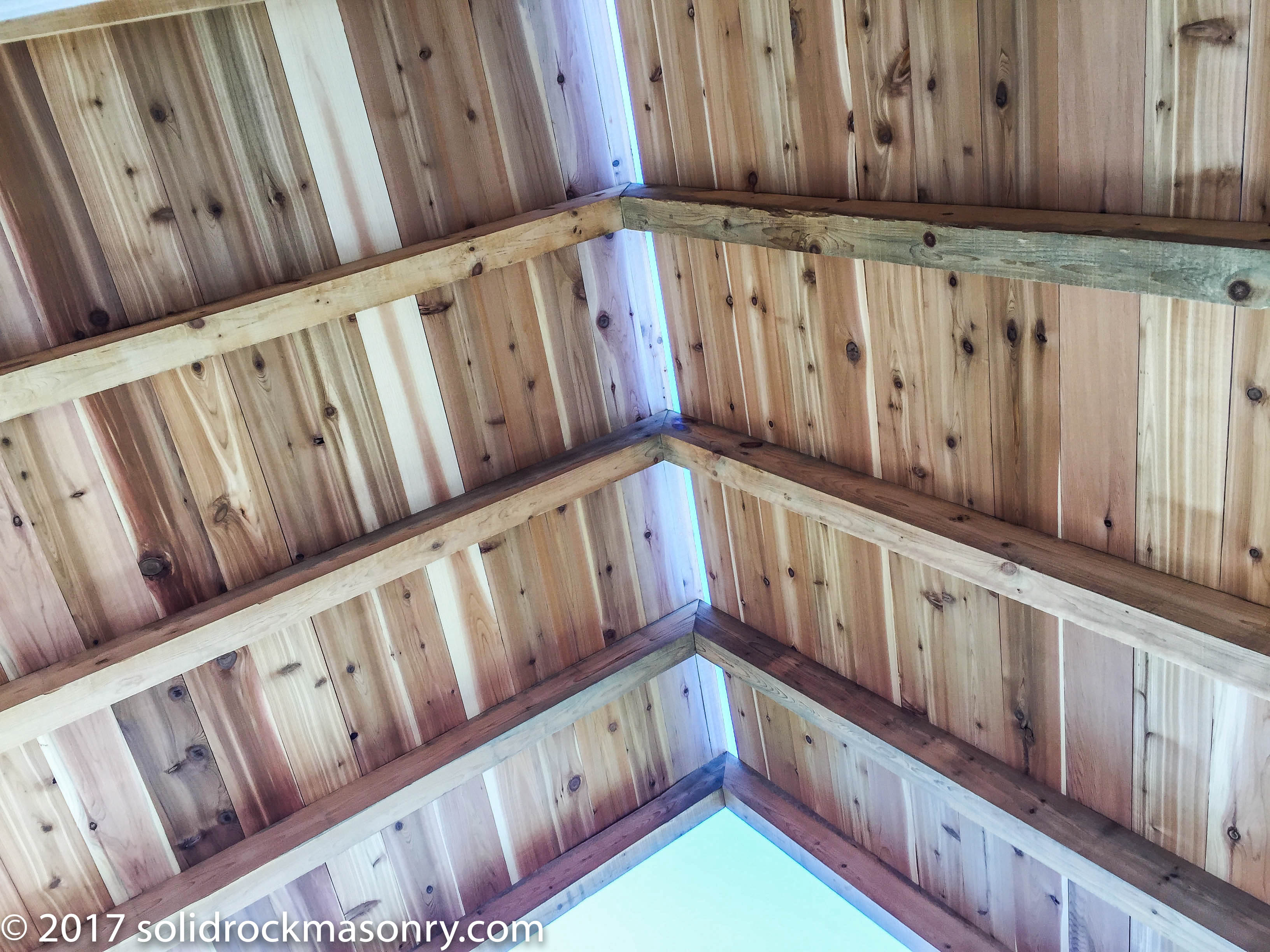
Cedar plank ceiling.
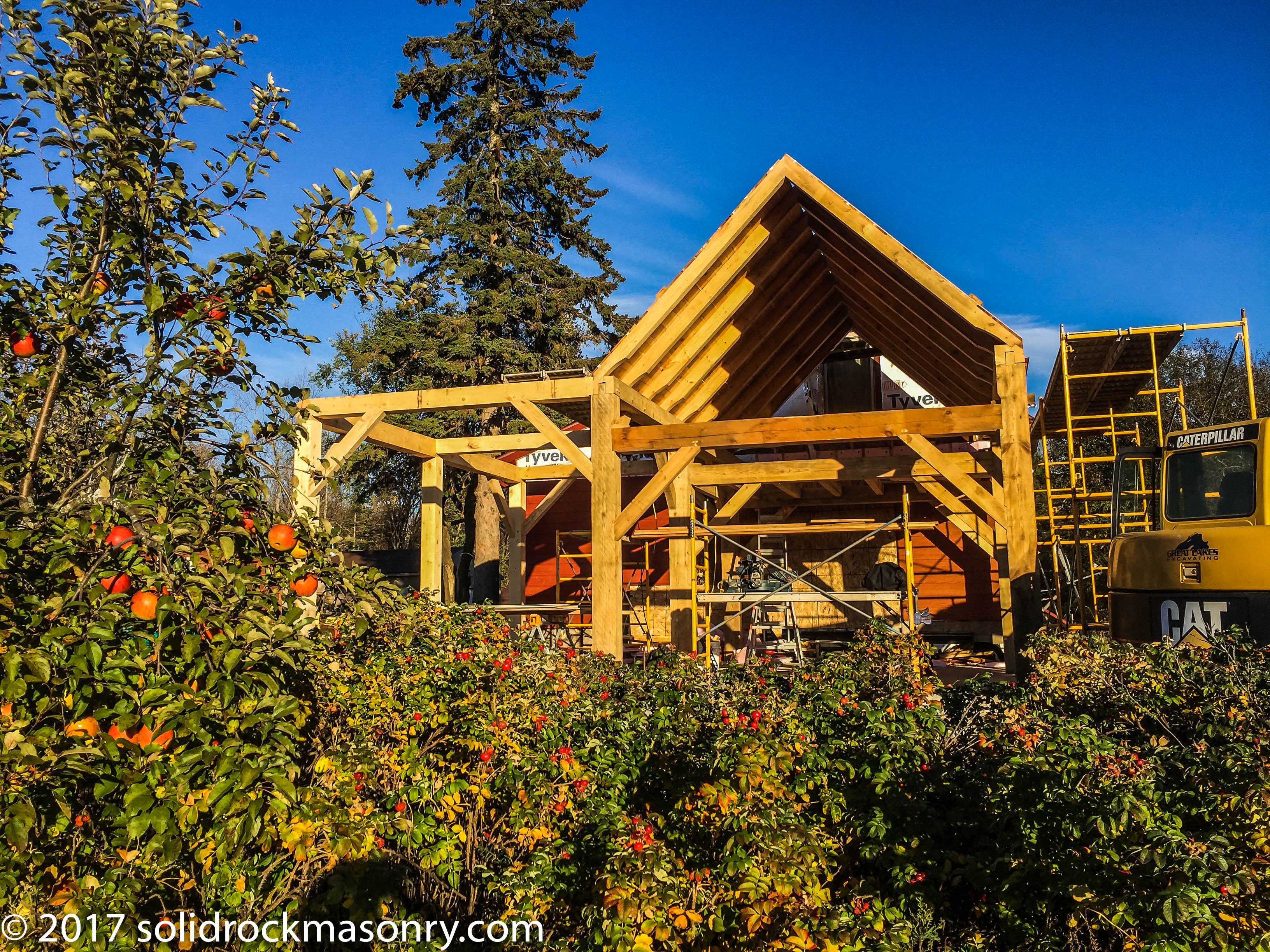
A view of the timber frame by the rosa rugasa rose bushes.
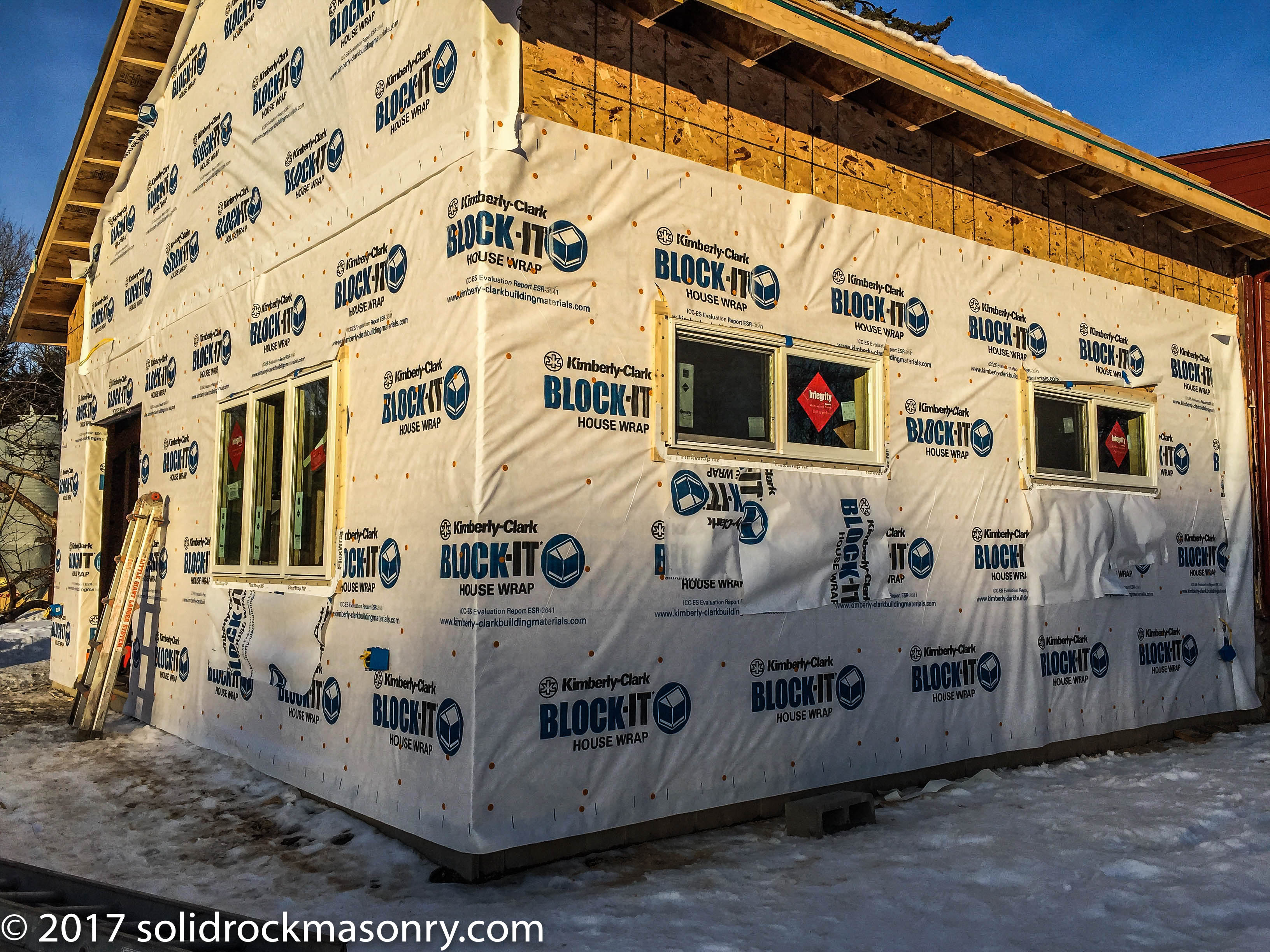
OSB, vapor barrier and windows being installed.
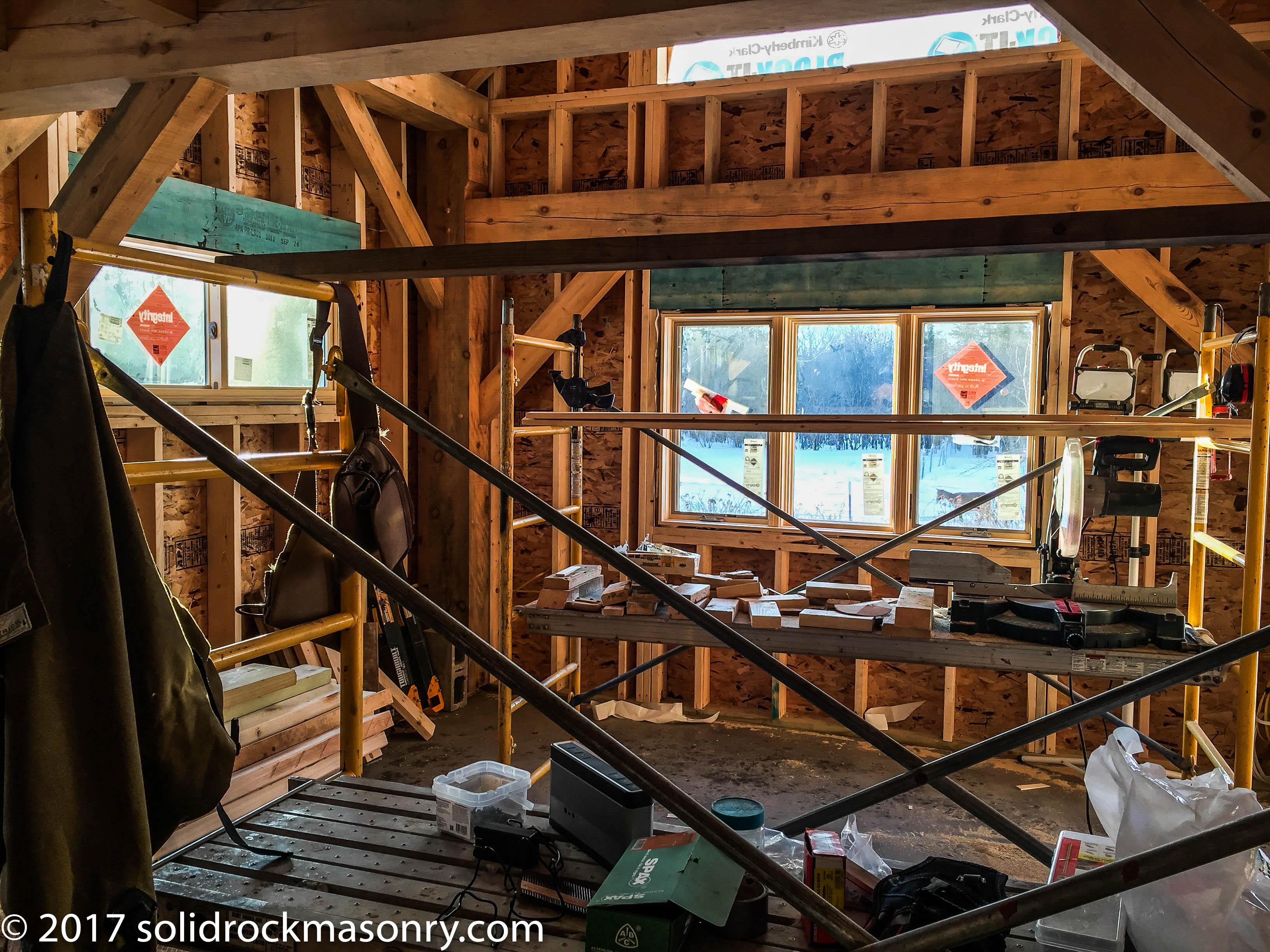
2×6 wood framing on the outside of the TF.
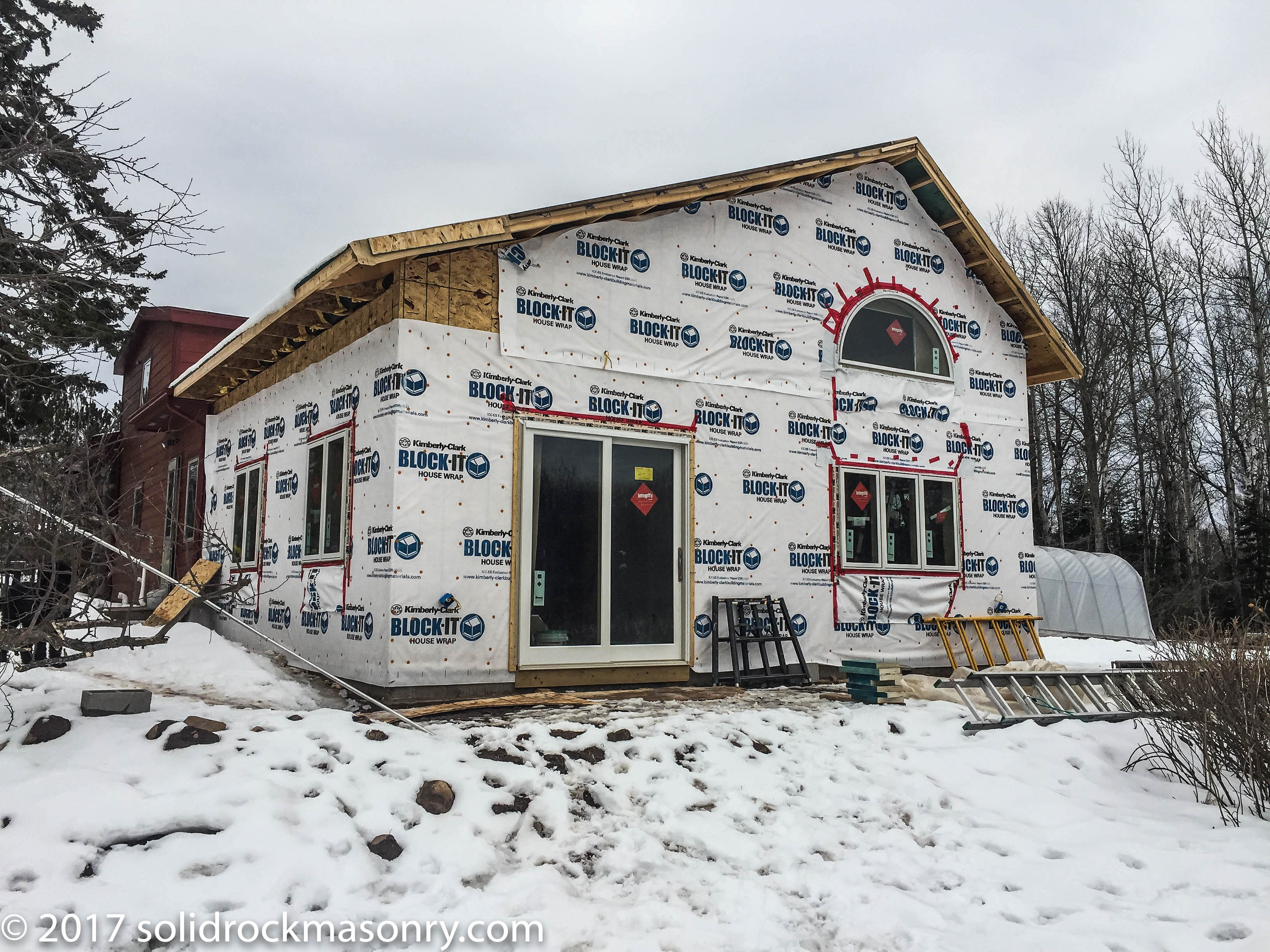
Roof framing built to match the existing home roof
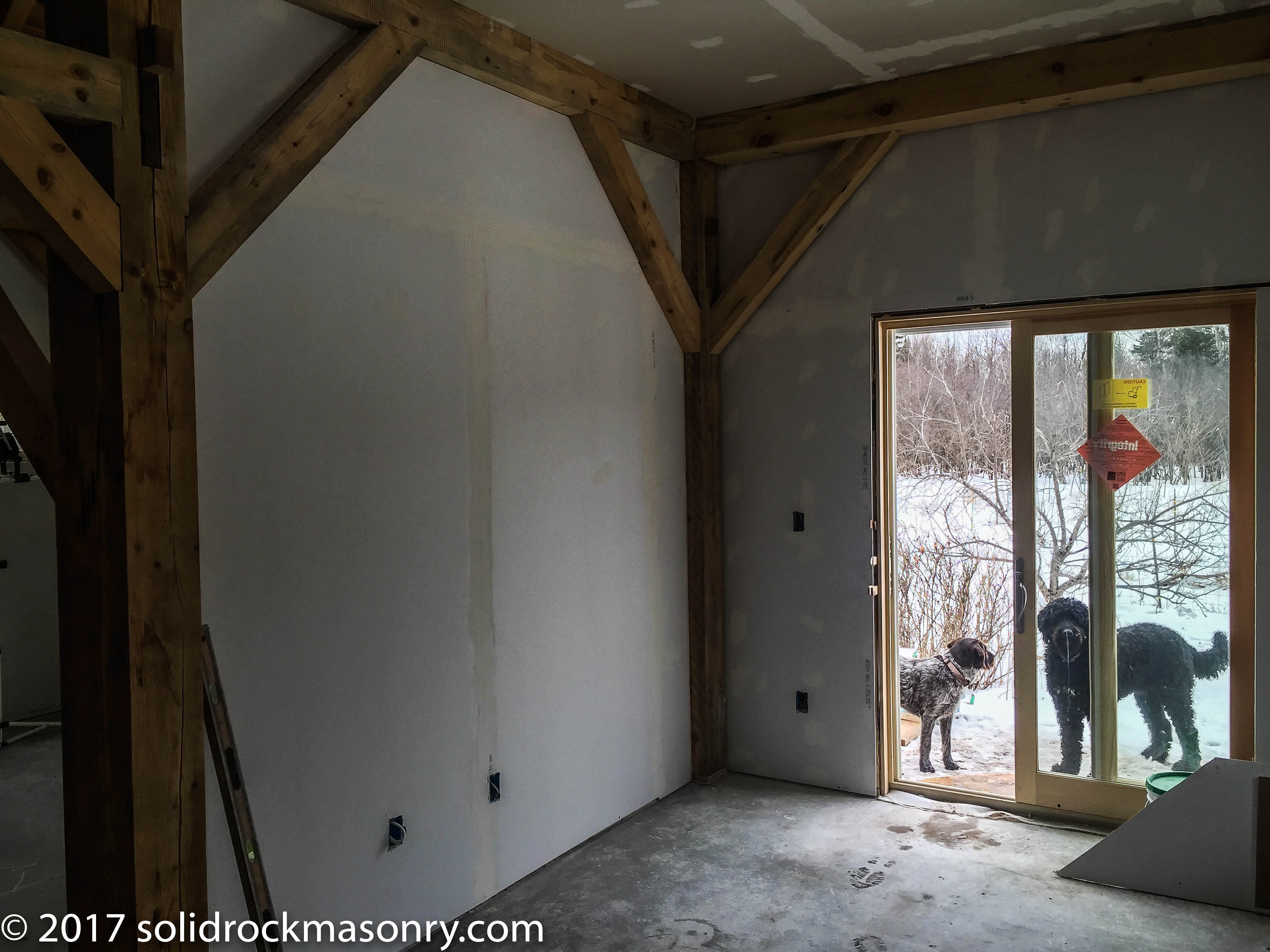
Drywall being installed between timbers. Floki and Tillie our dogs watching outside.
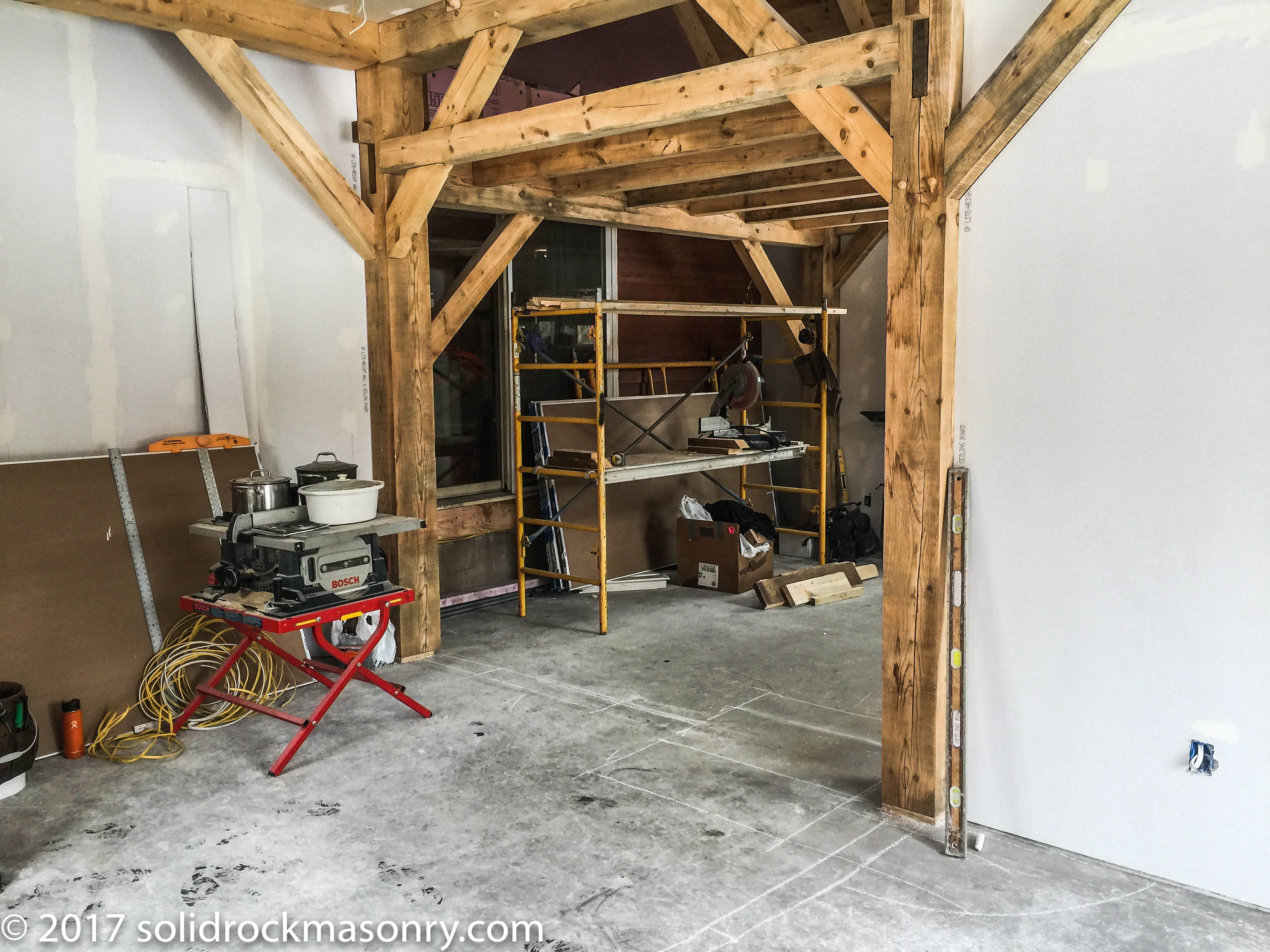
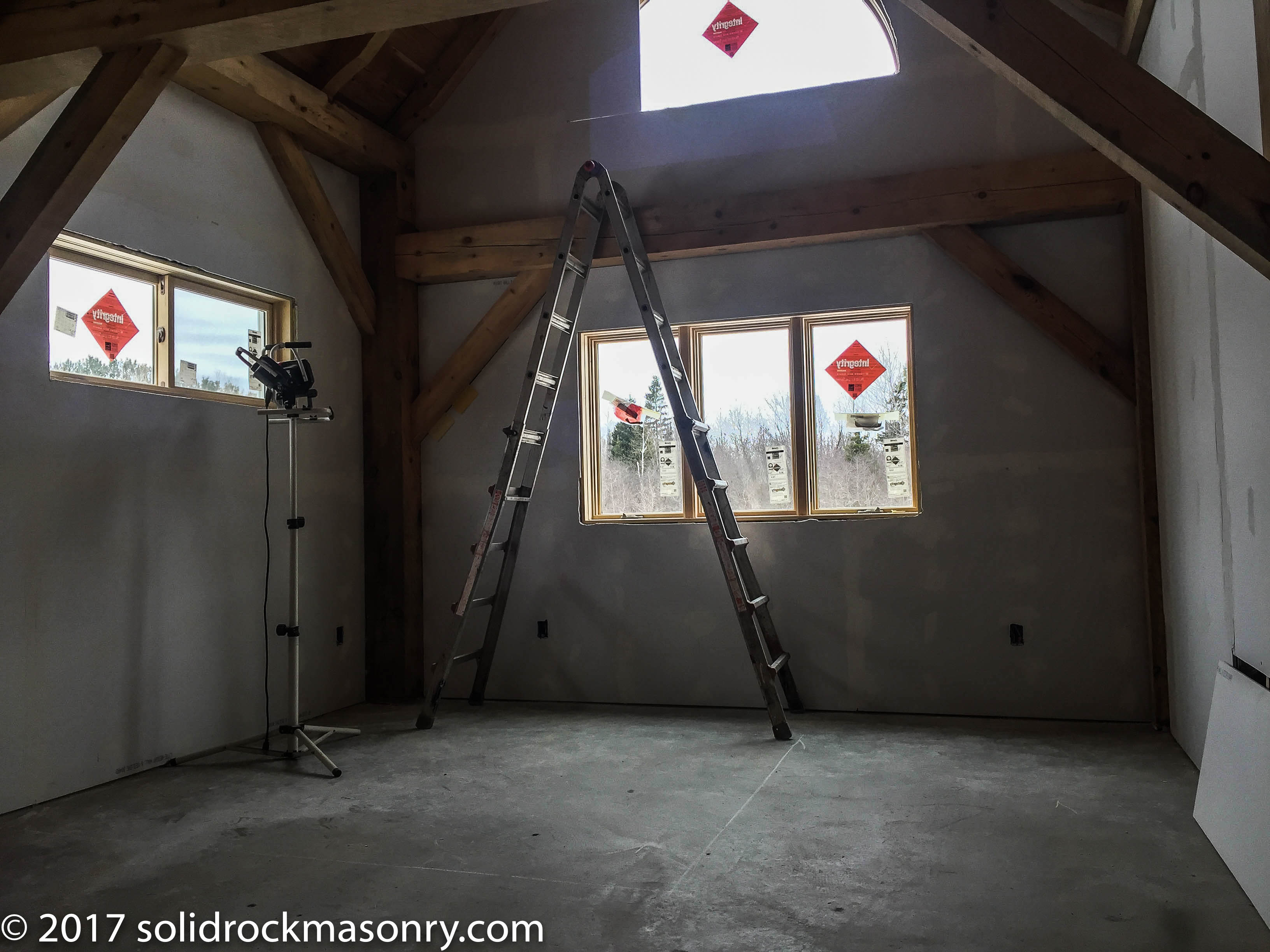
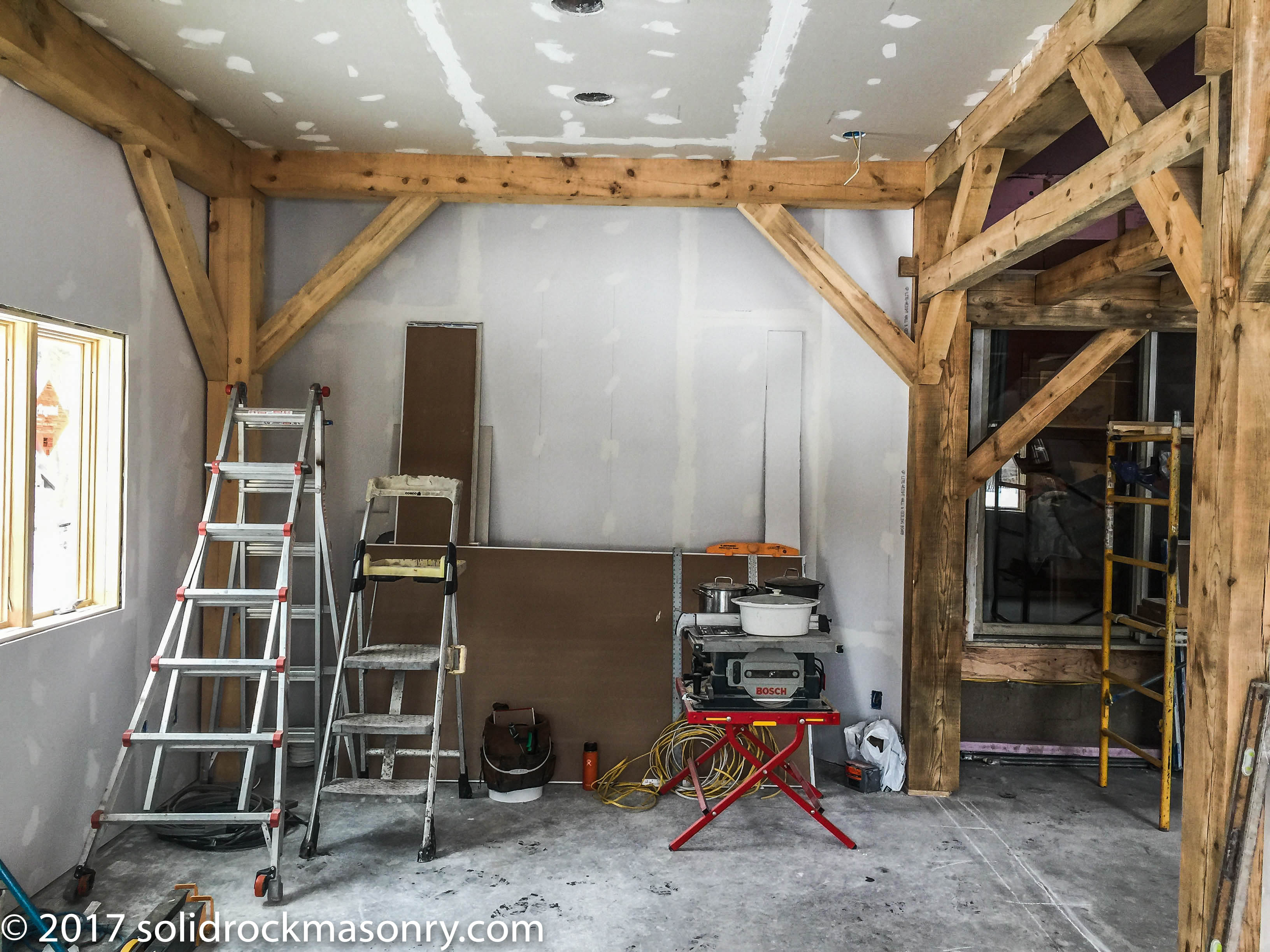
Dry wall is ready for coats of lime plaster.
